Belong Art Community completed construction in late March 2022!
All apartments are occupied.
The photos below are a visual history of Belong’s development
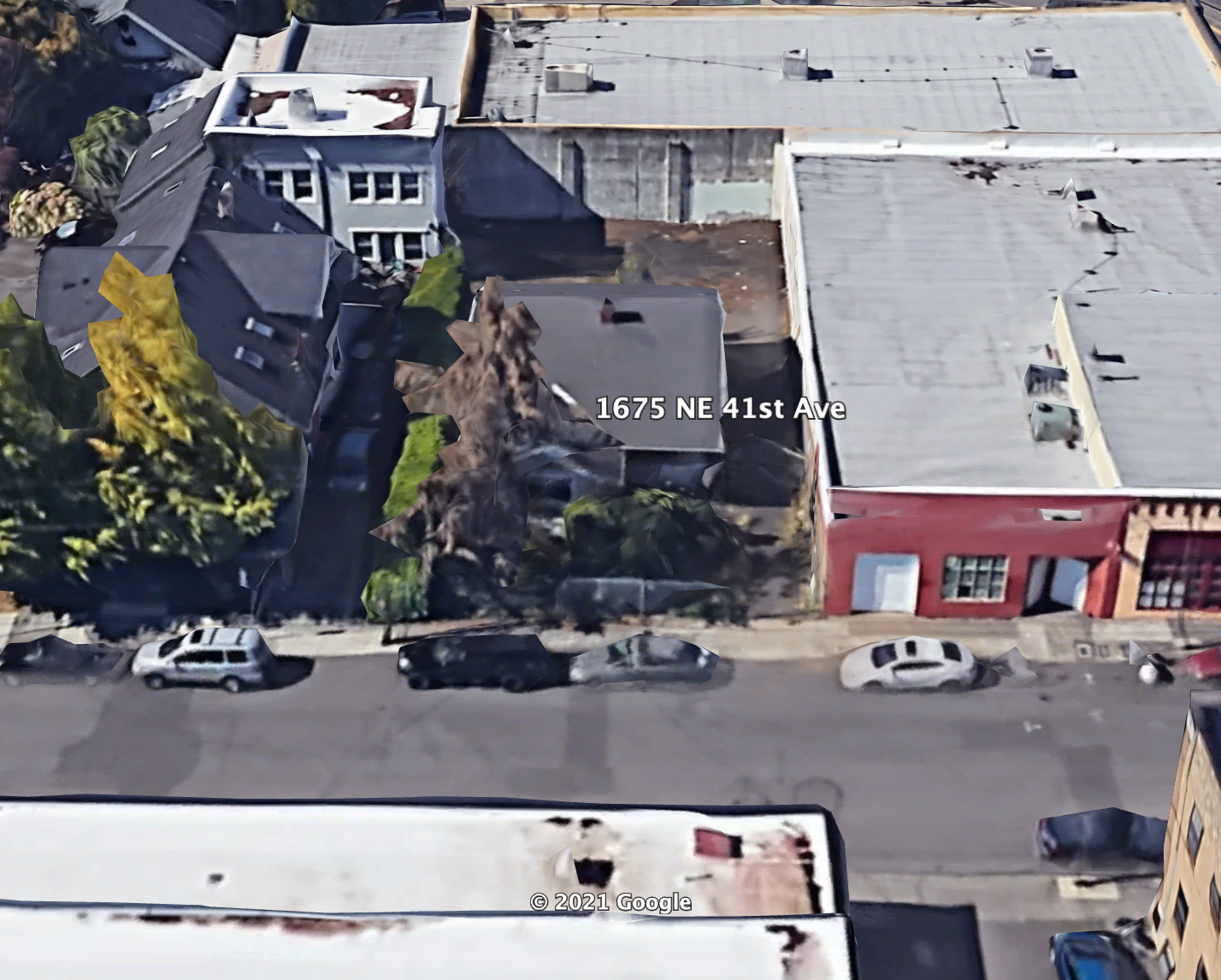
2019 aerial site view
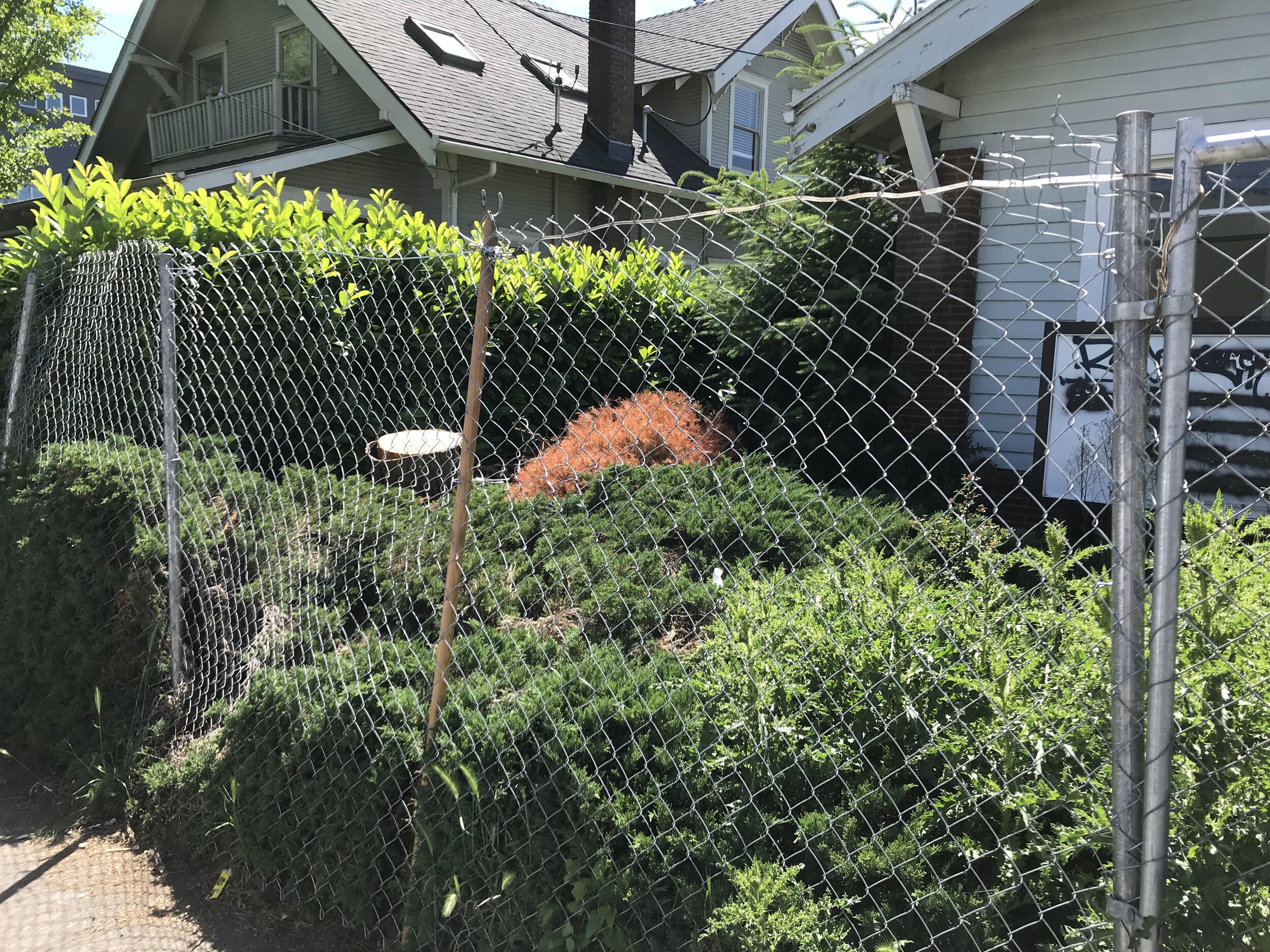
Overgrown site

Sept. 2019 site street view - 1920s house had been an office, then abandoned
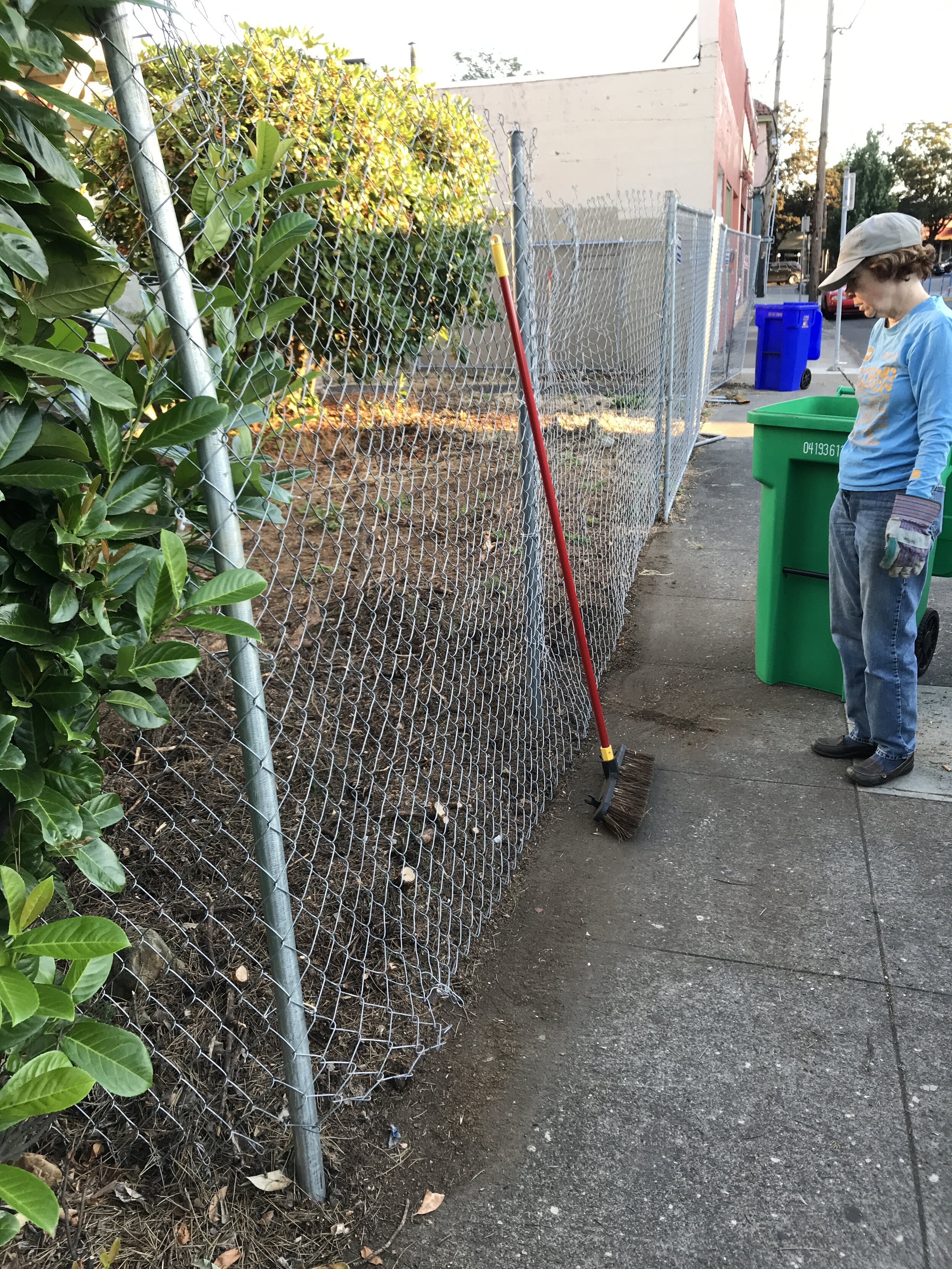
Cleaning up the site to be good neighbors
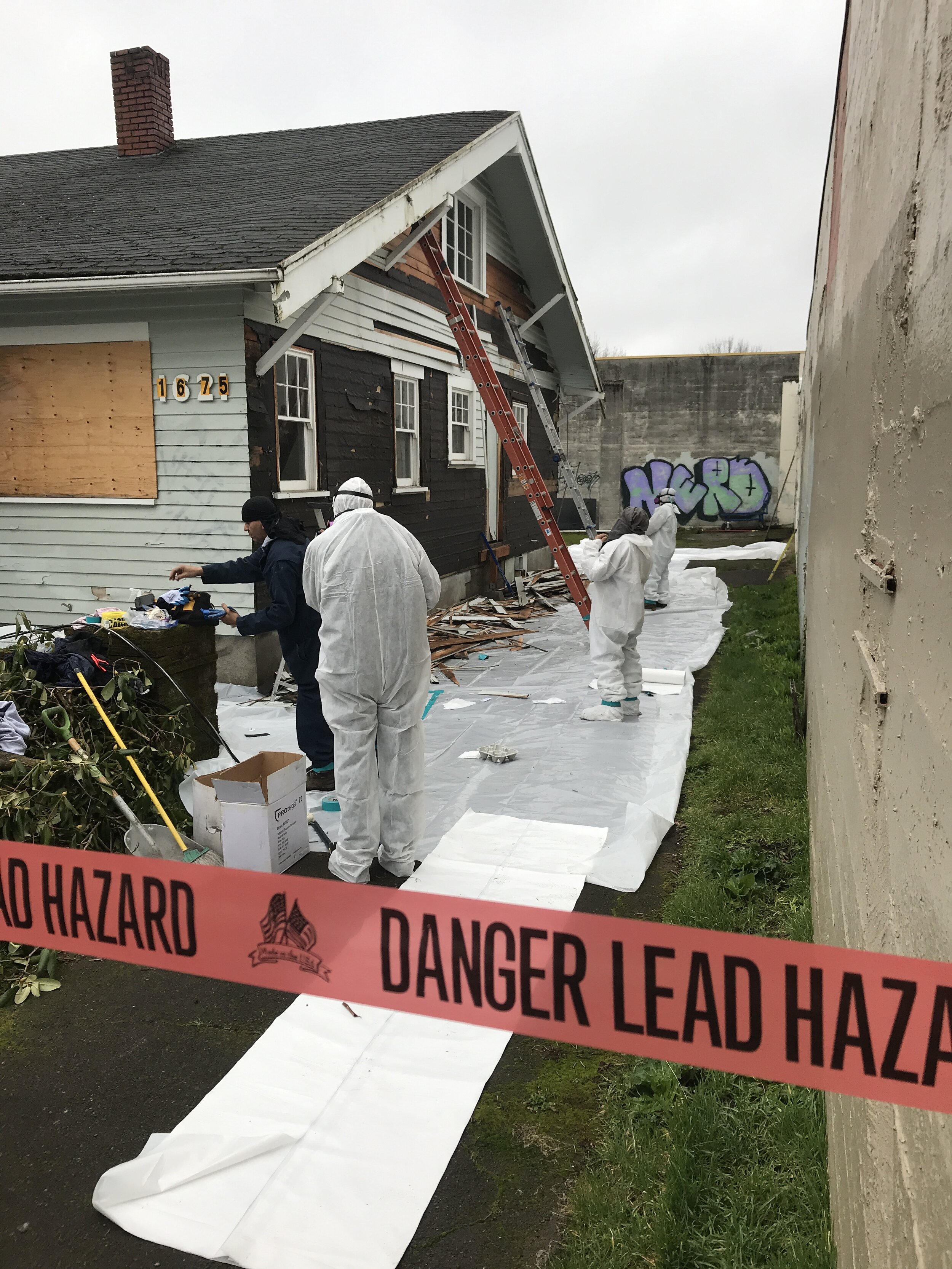
Safe removal of asbestos & lead before demolition
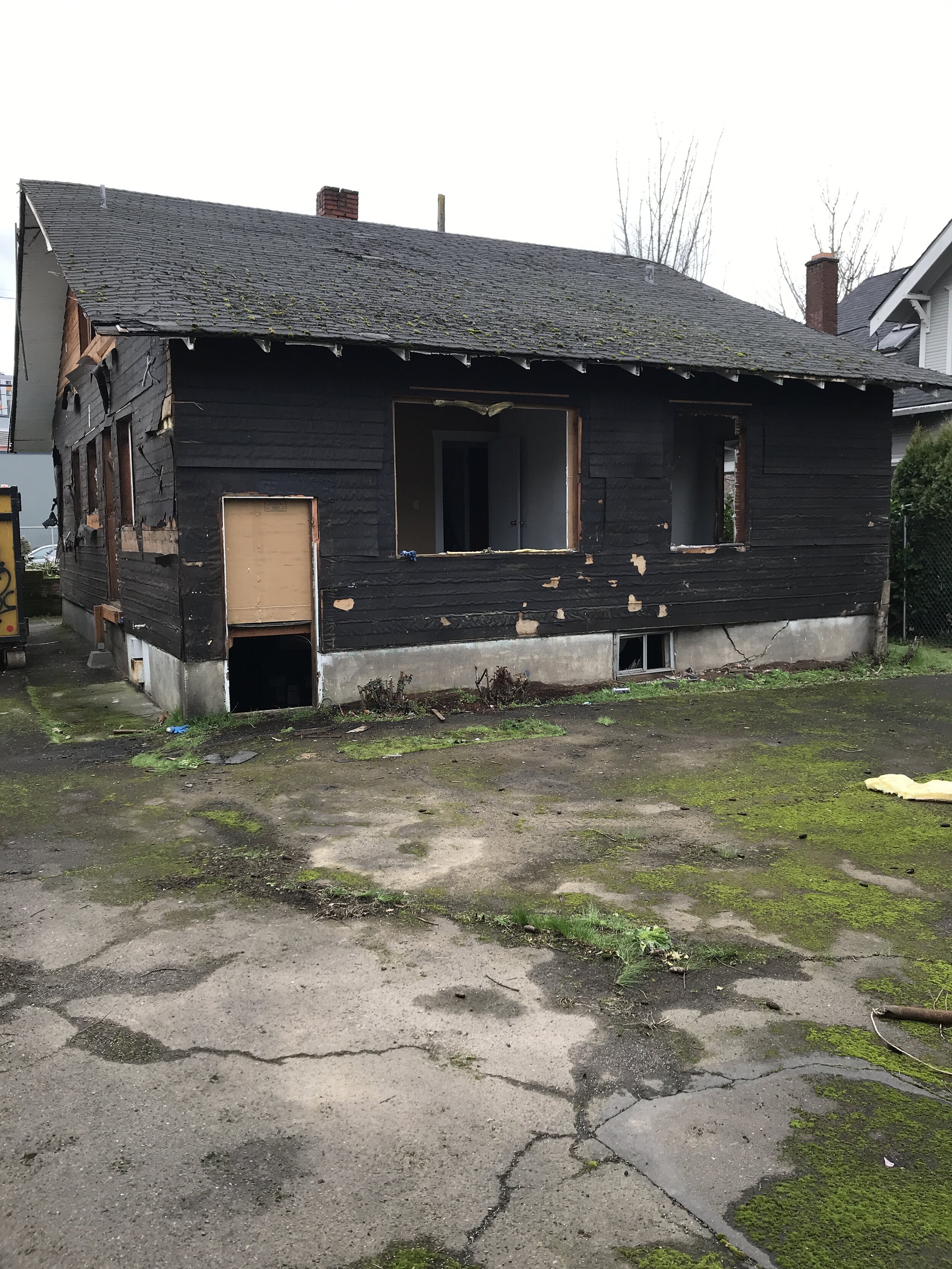
Lead paint was on siding - all hand removed and safely disposed of
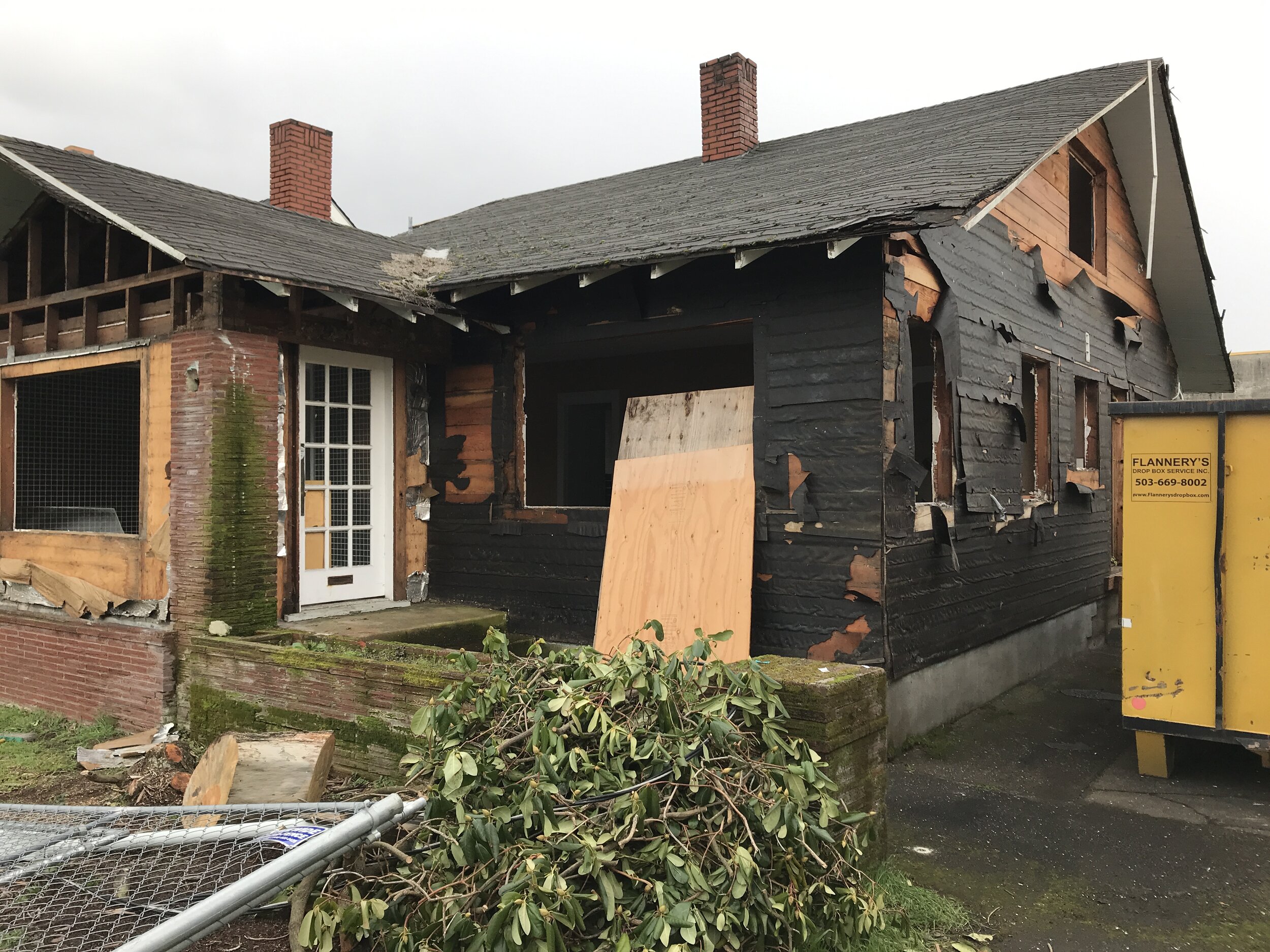
Ready for demolition
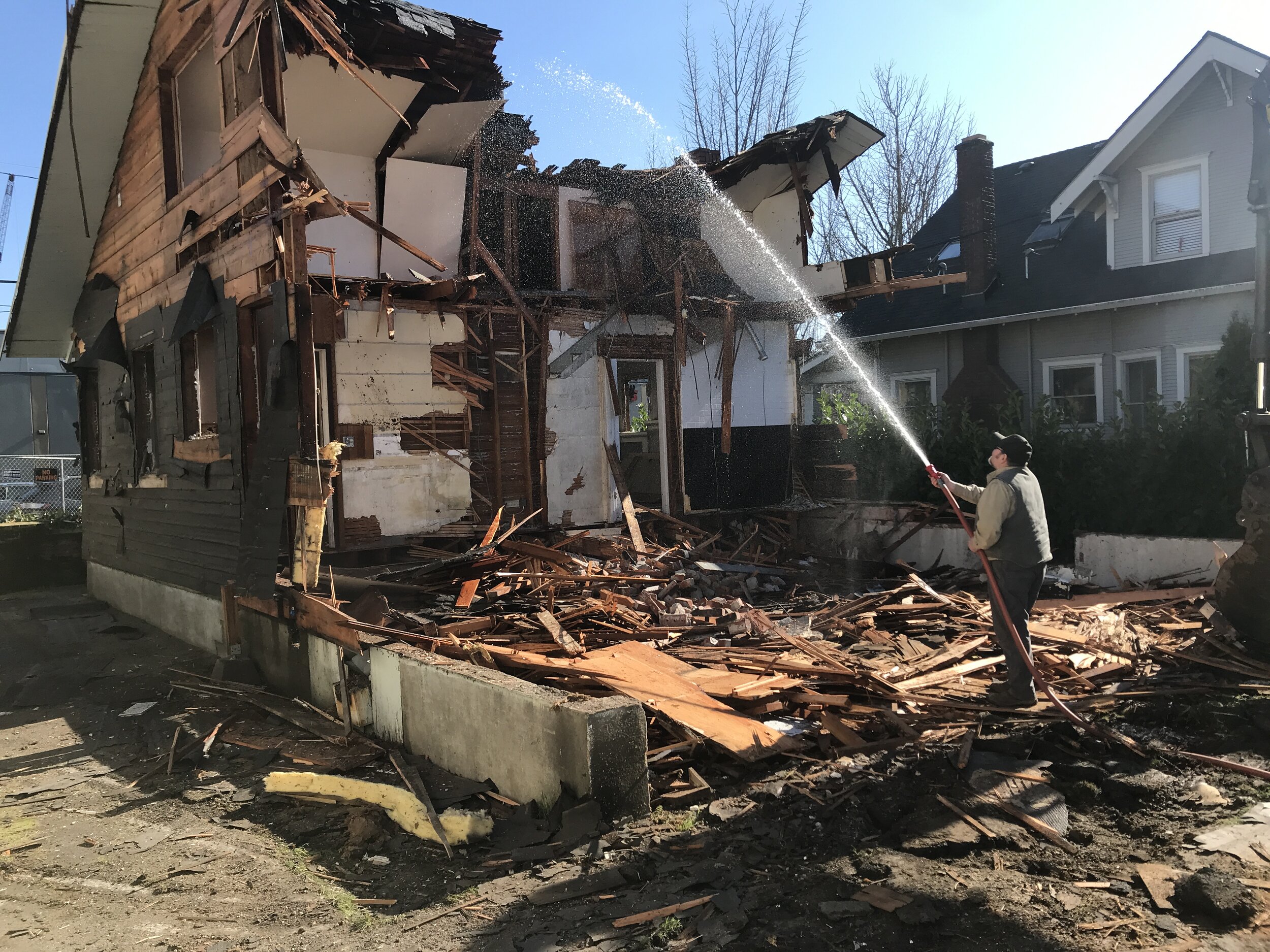
Keeping the dust down
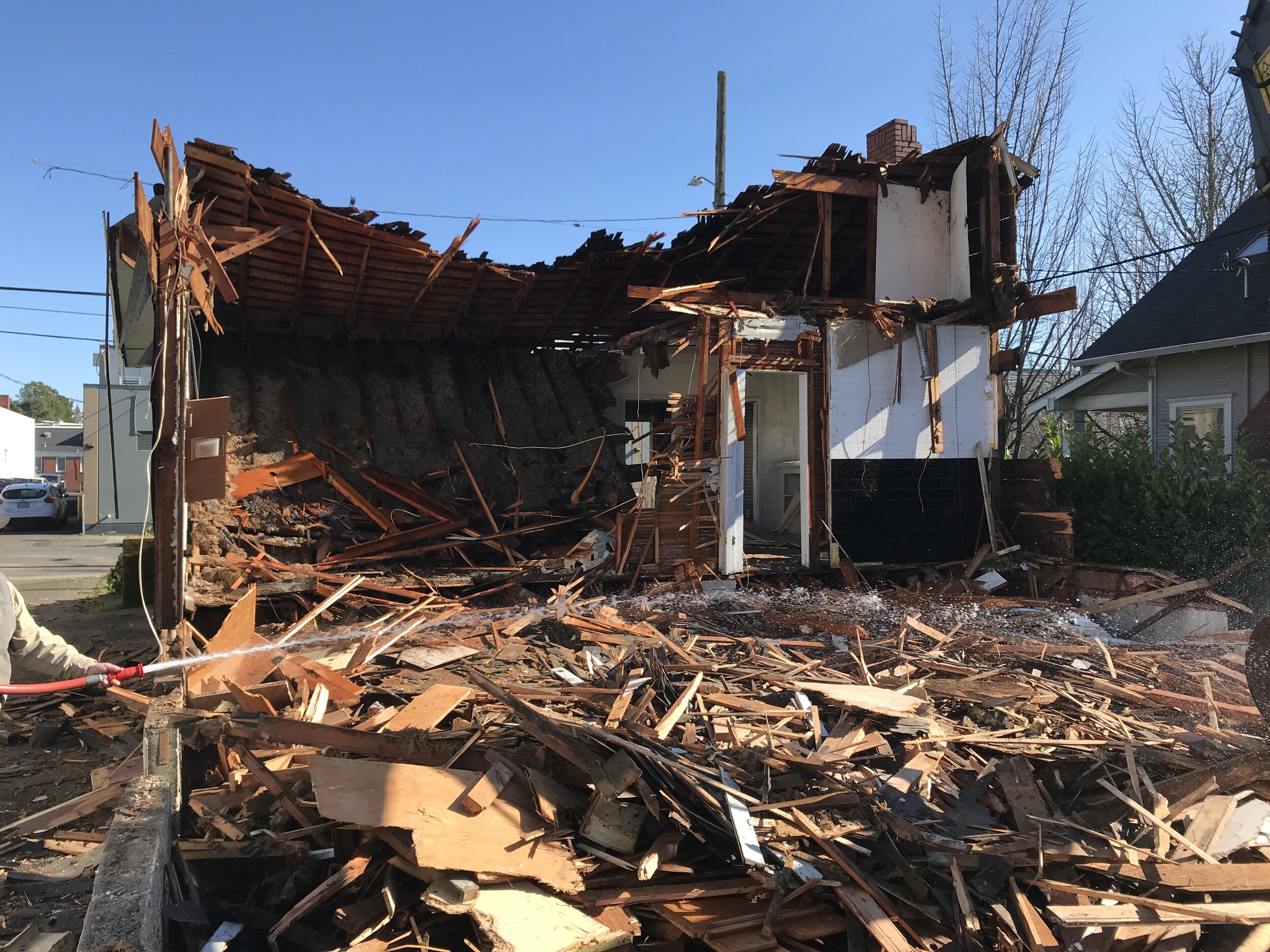
Nearly gone
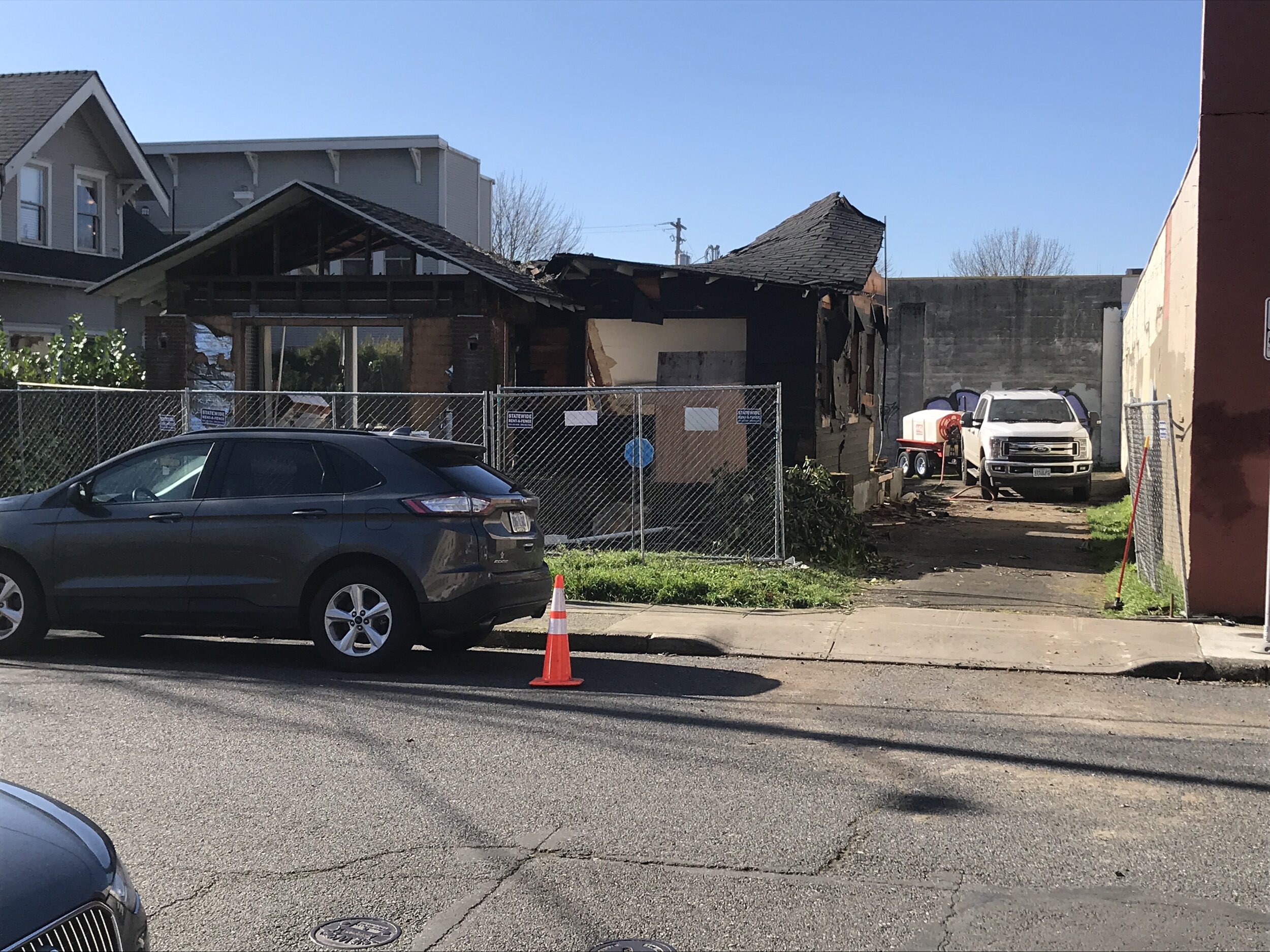
Front facade still there, but the rest down
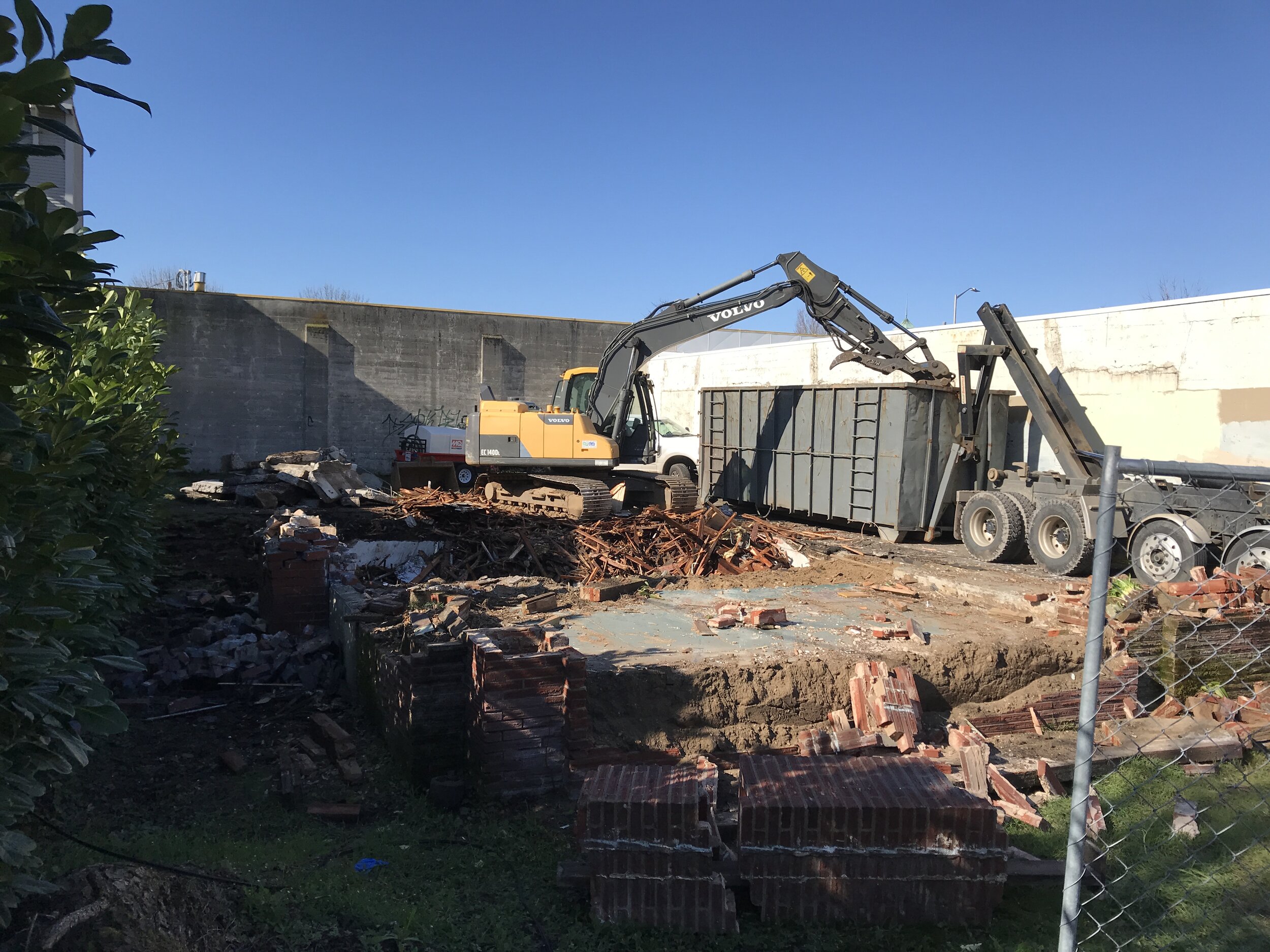
No more house
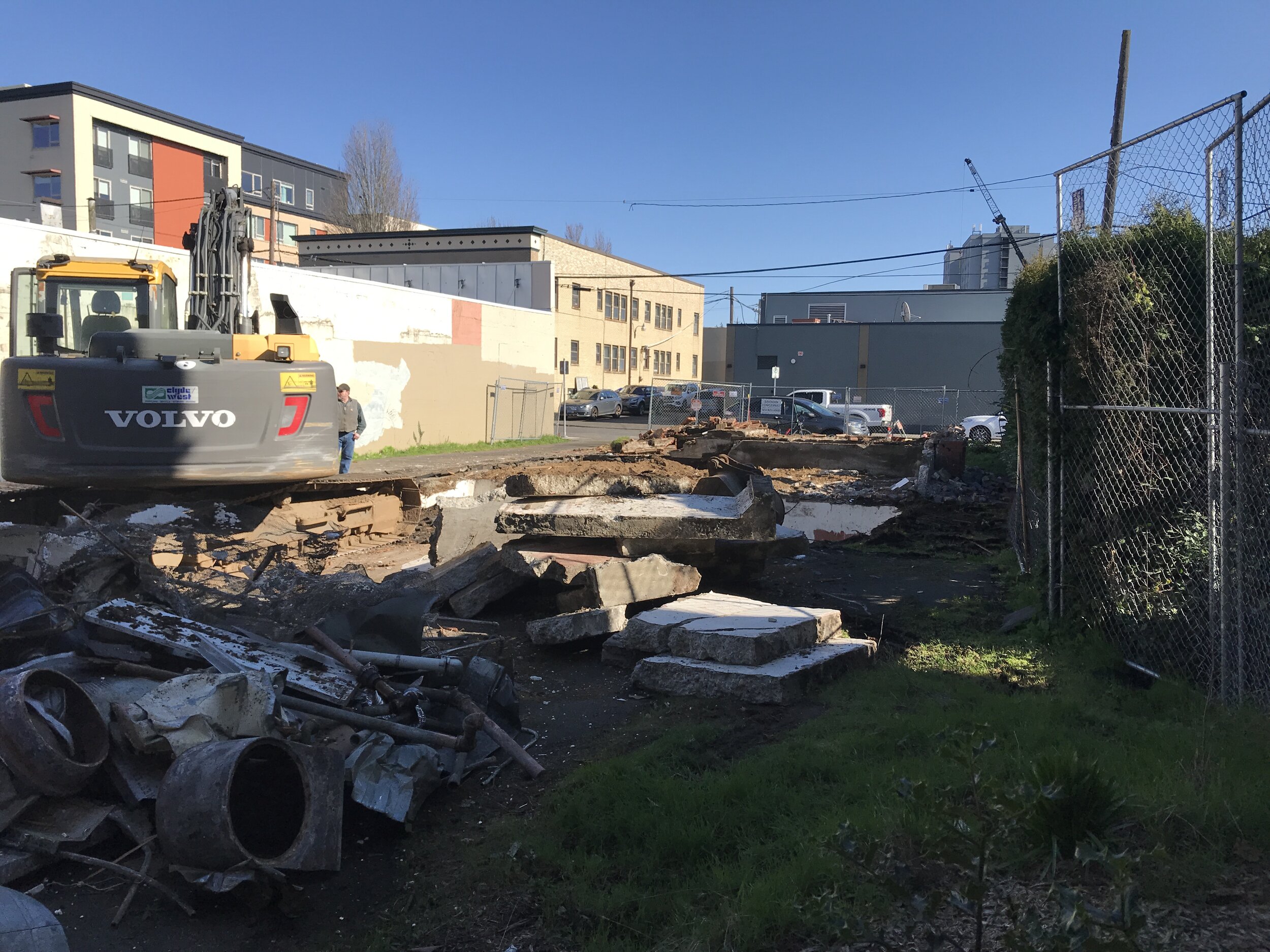
Site clearing
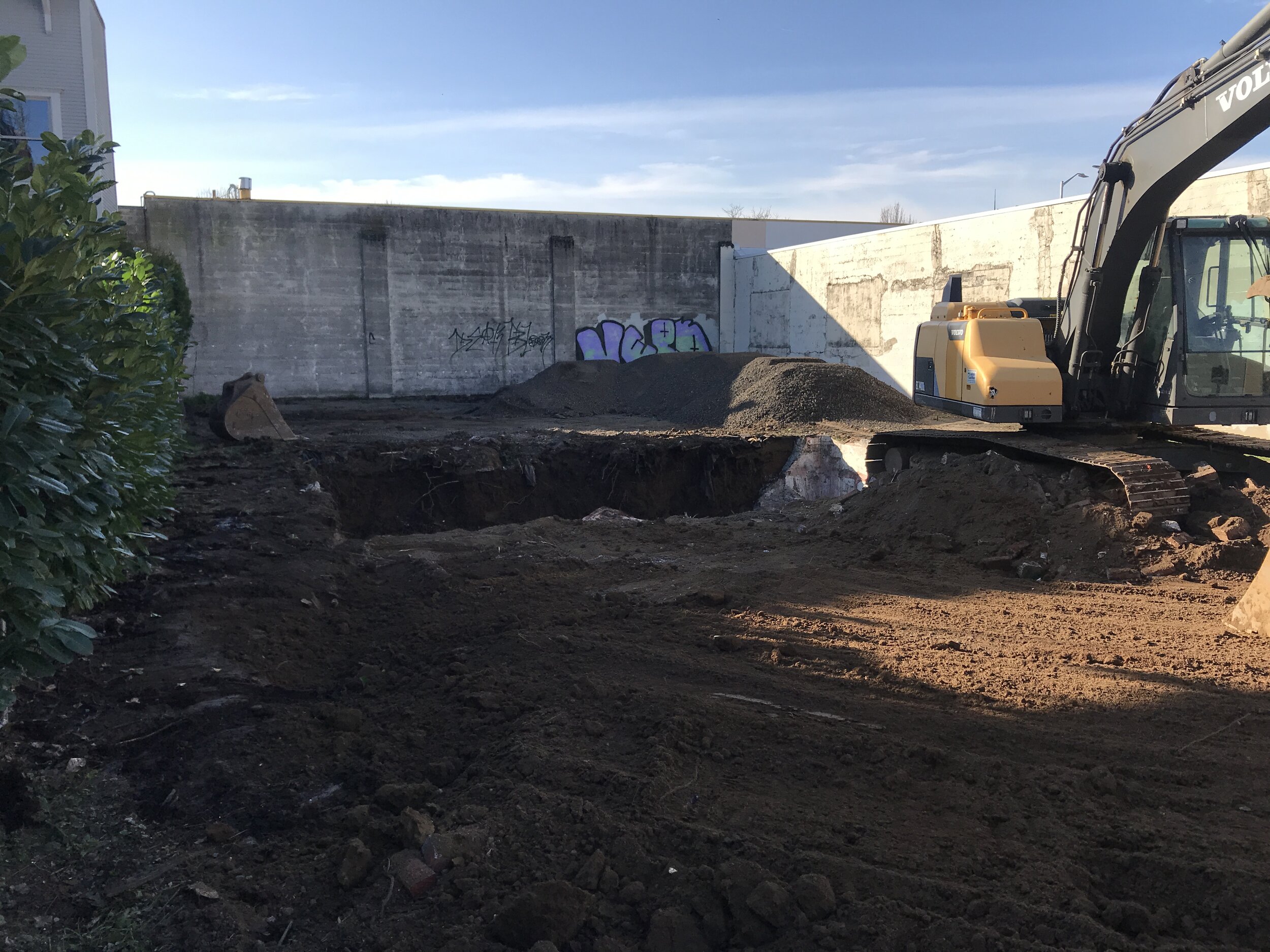
Basement concrete removal
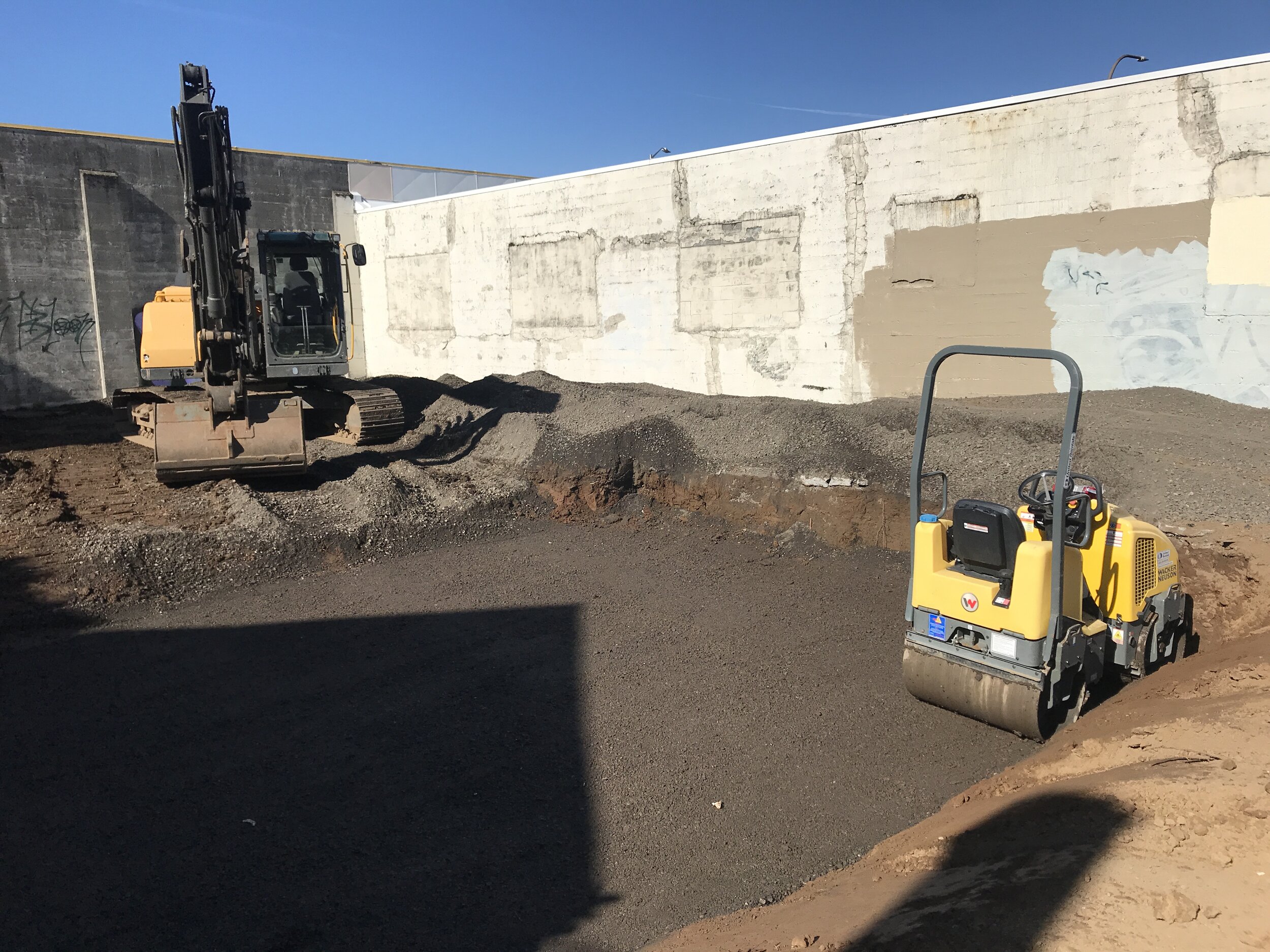
Basement filled in with "engineered fill"
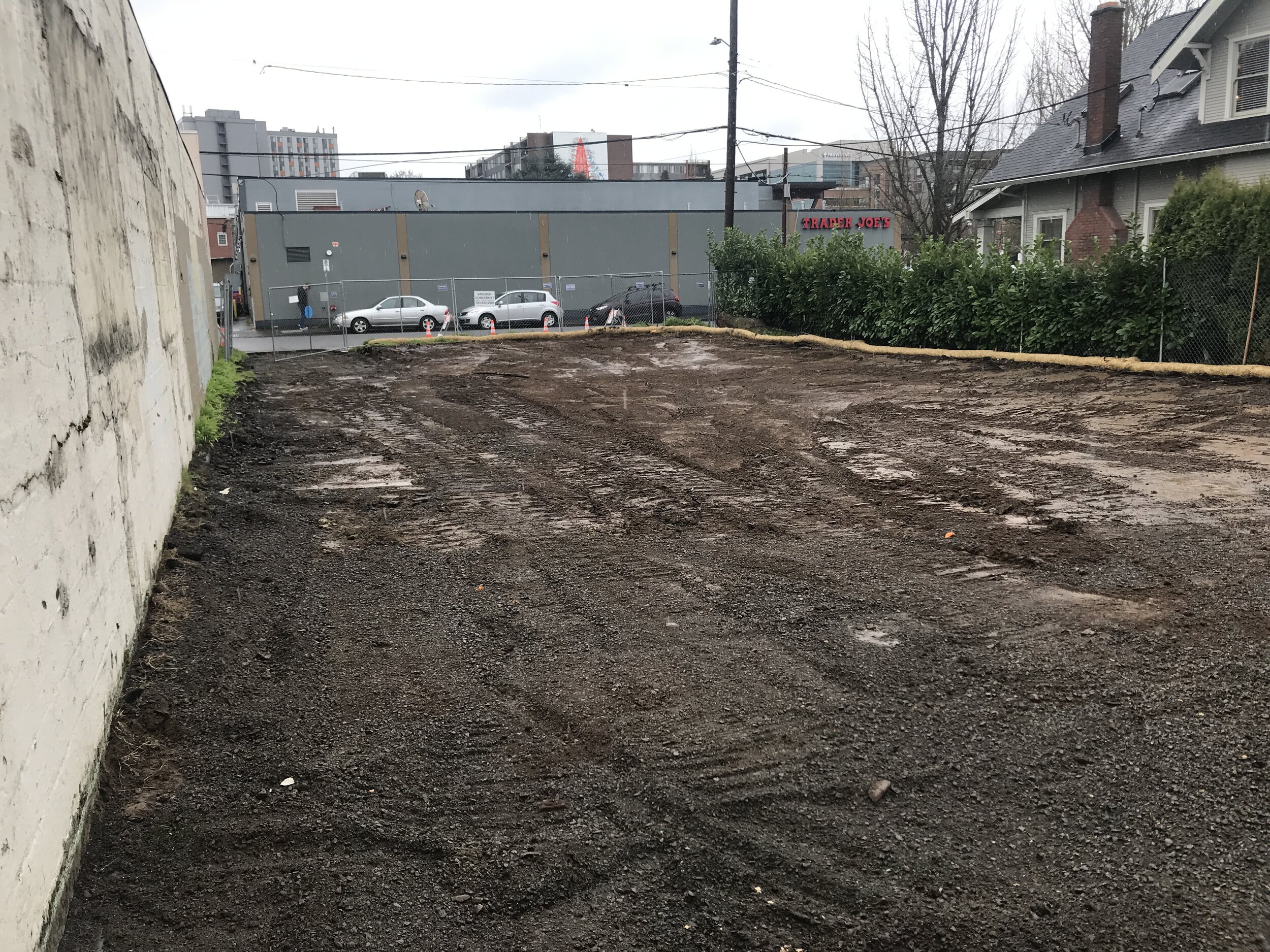
Bare site looking toward 41st
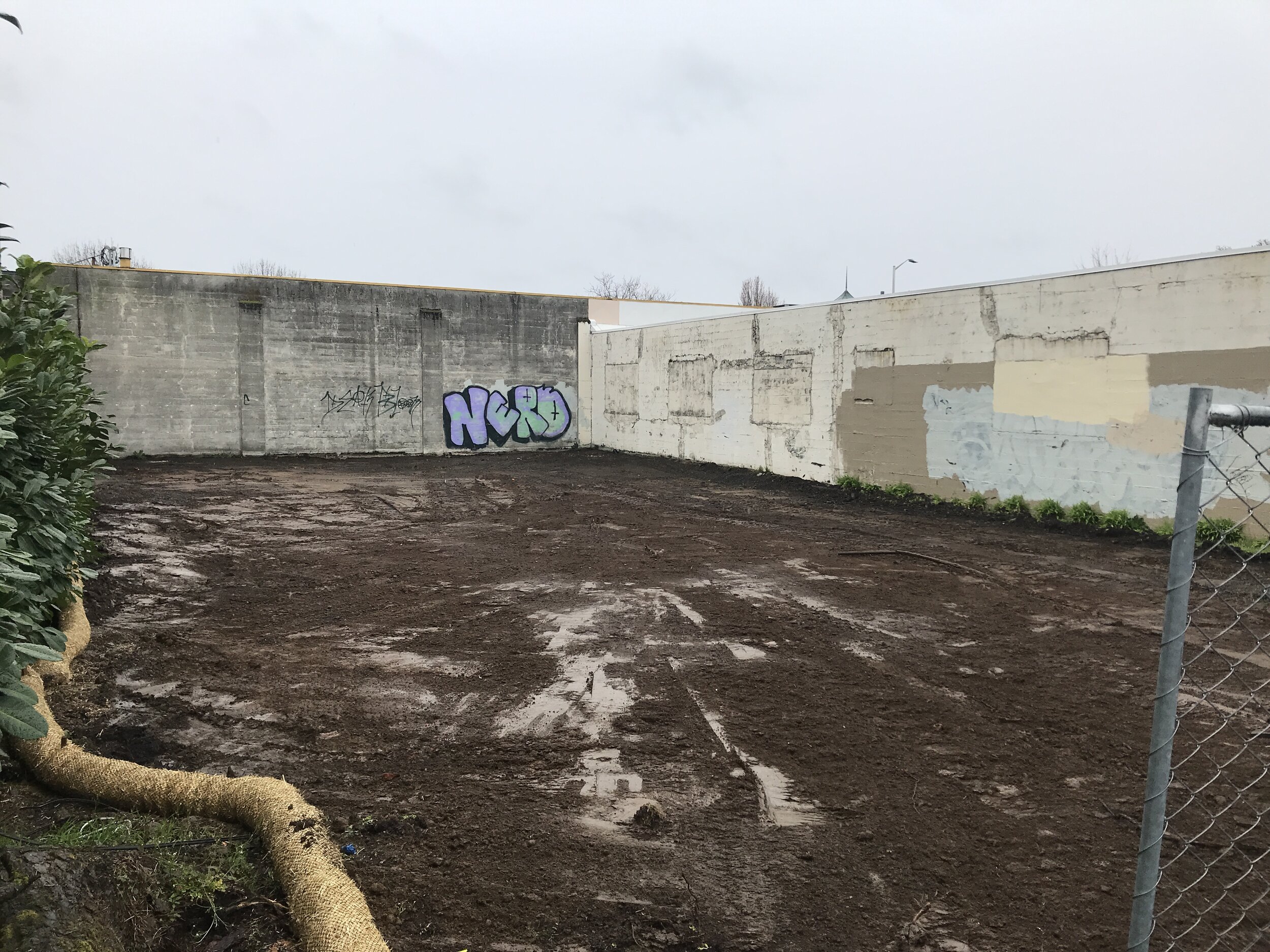
Bare site looking west - NERD was the last graffiti artist before construction began

Site prepped for framers

Sections in concrete floor prevent cracking
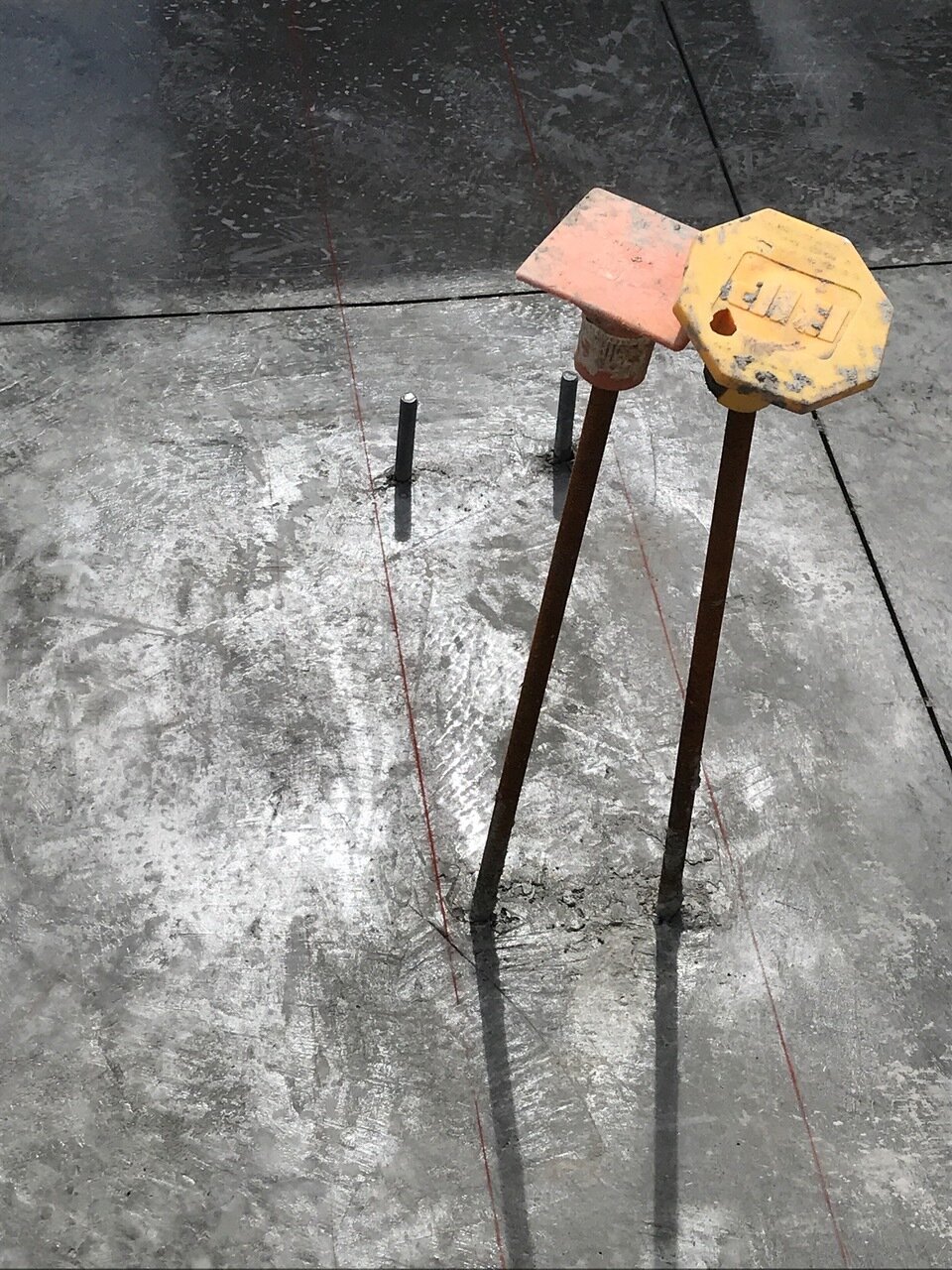
"Chalklines" show where wall panels will install
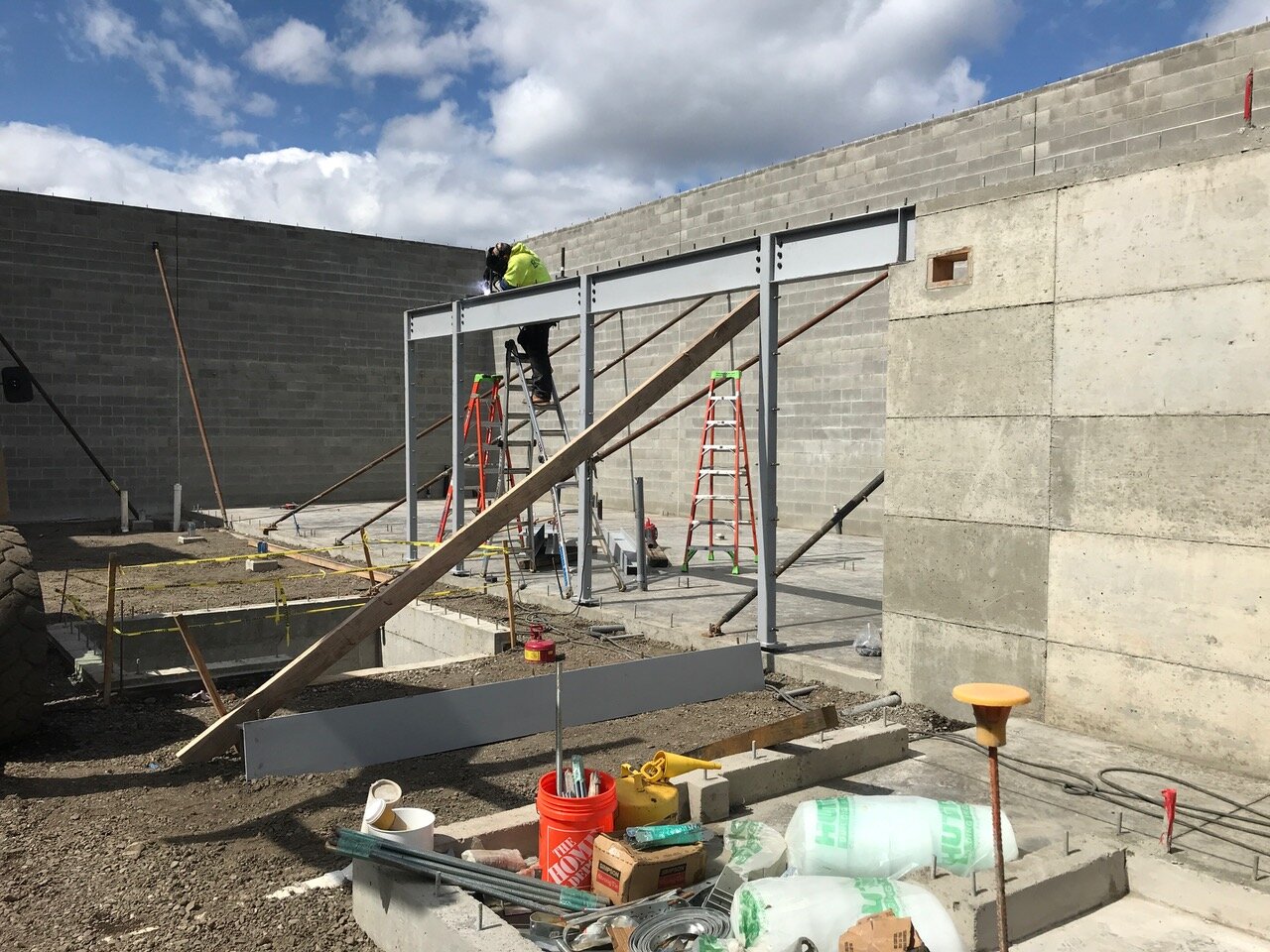
Metal structure welded in on 1st floor
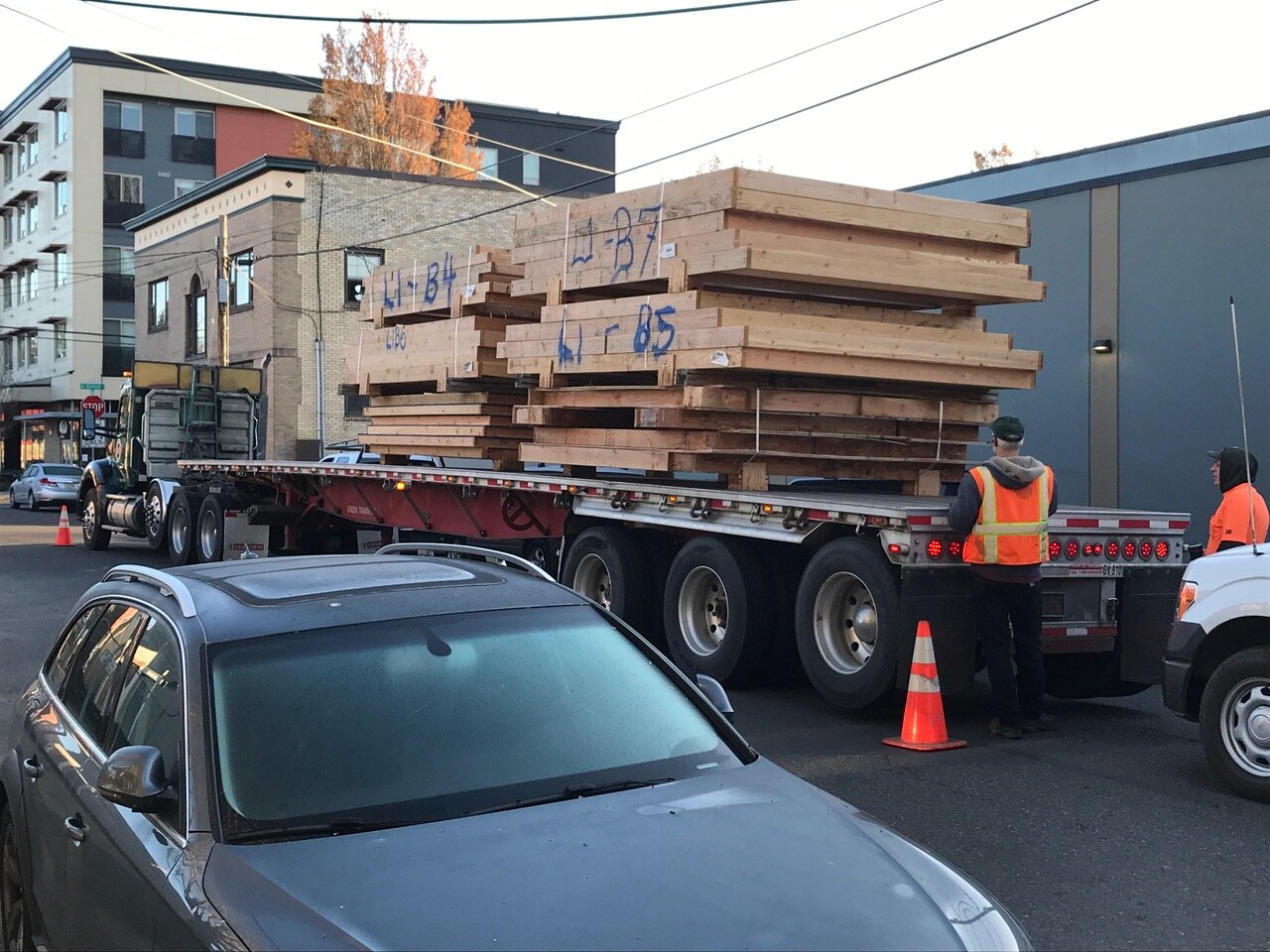
1st floor walls arrive on a large flatbed trailer
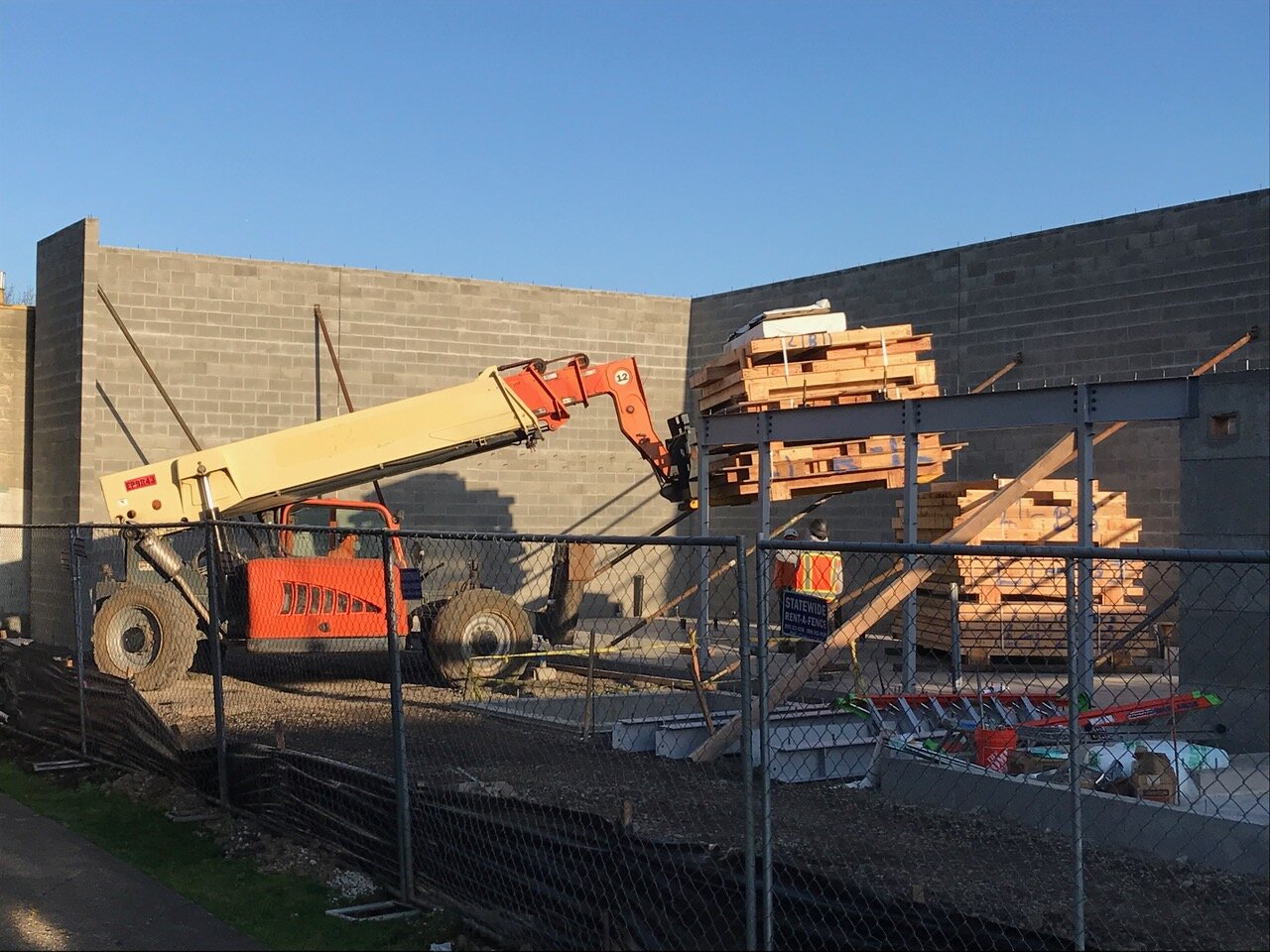
Really large & flexible forklift does all the heavy (and high) lifting
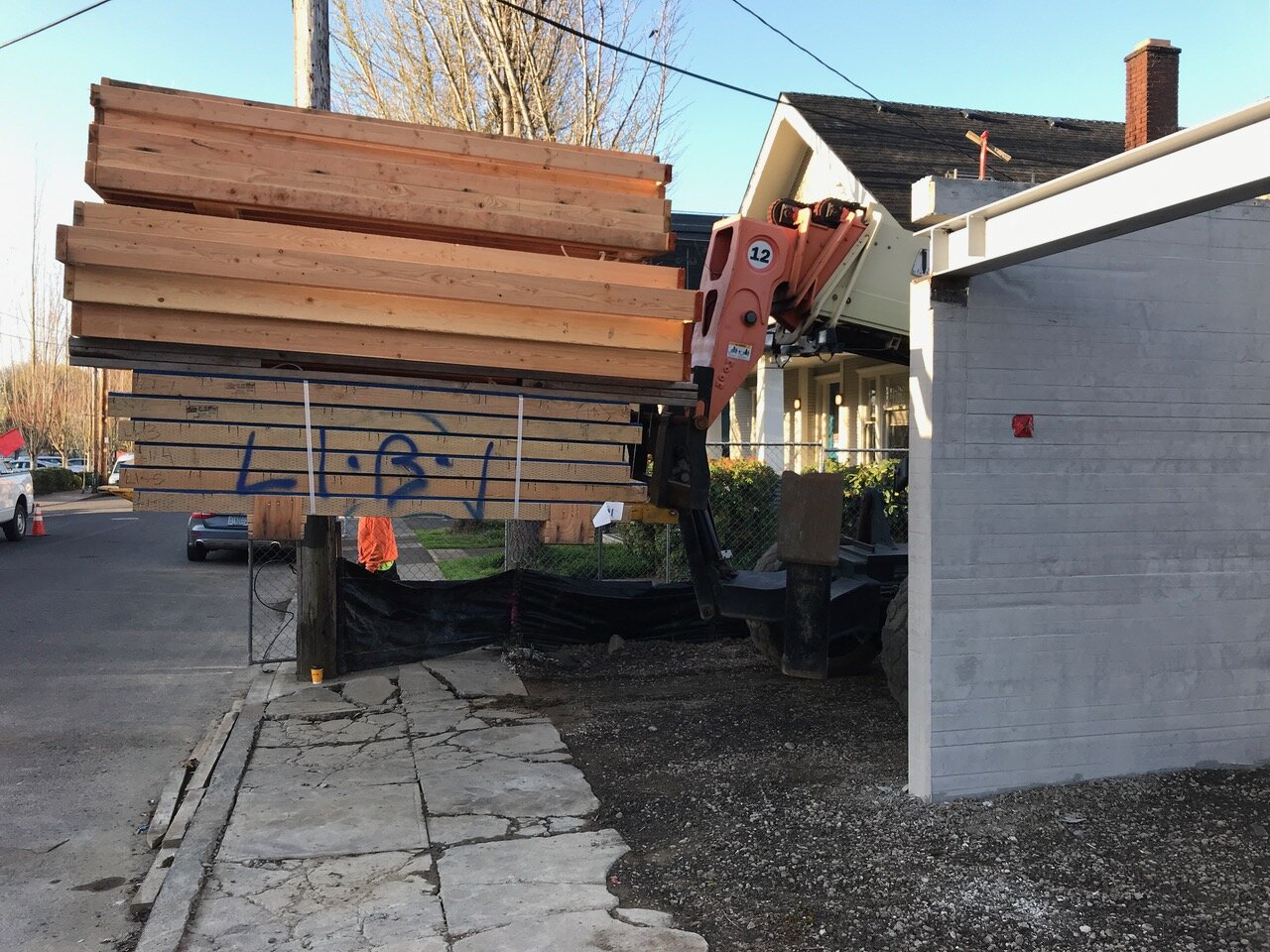
Squeezing wall panels between the utility pole and the lobby wall
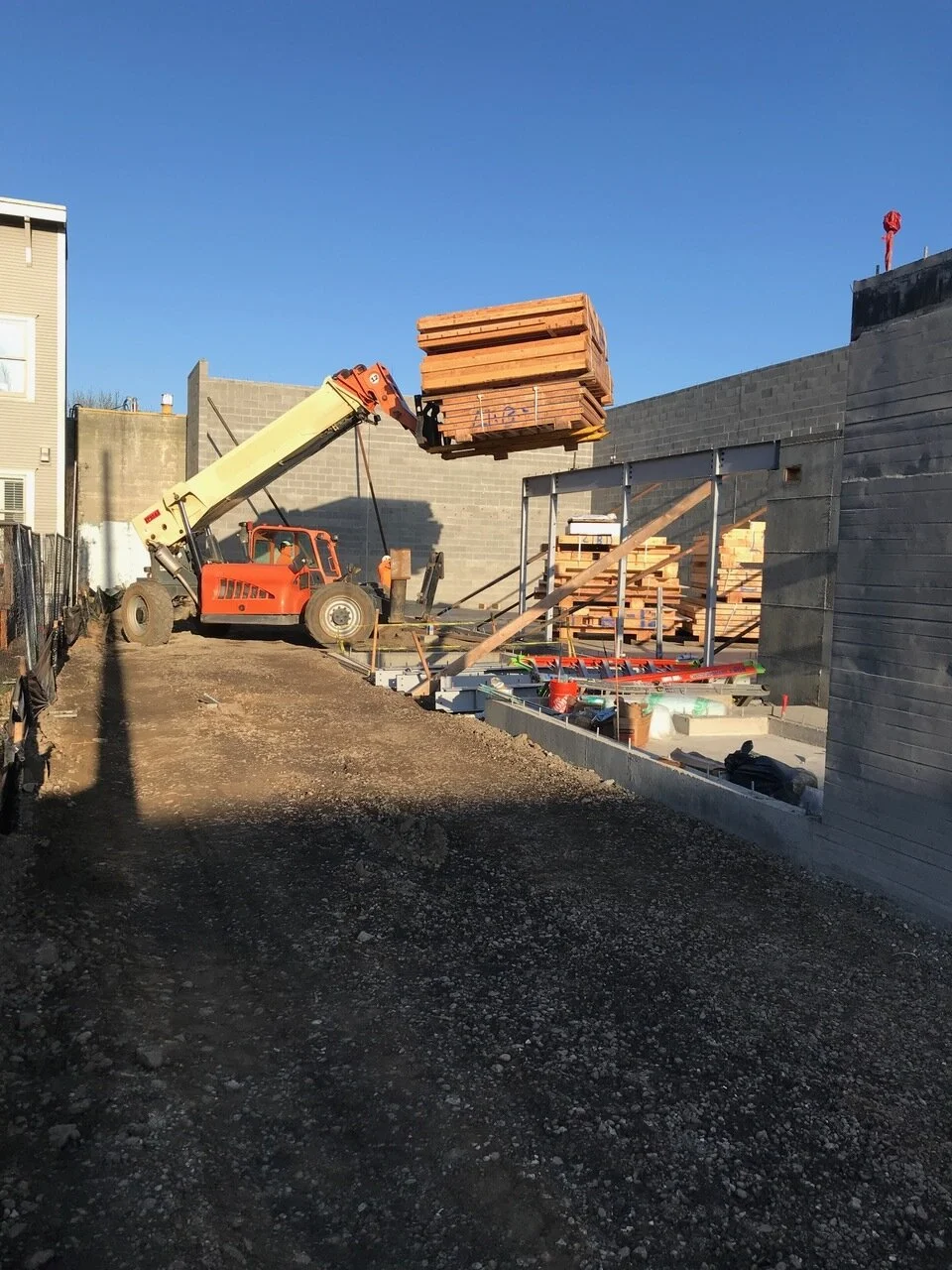
Staging wall panels for installation
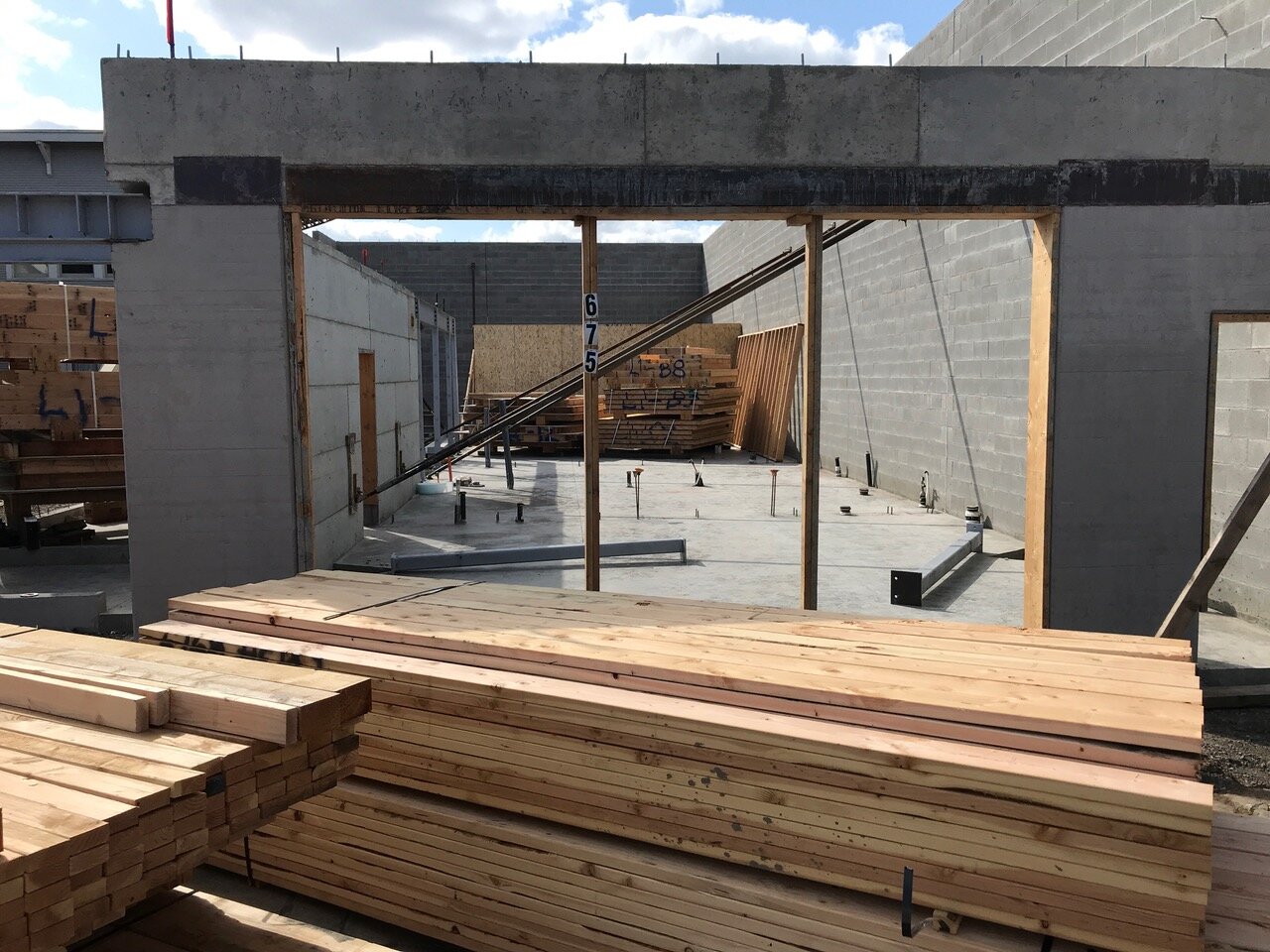
Looking through the Club/Cafe to the west wall before framing

Plumbing "stubs" showing through the concrete slab
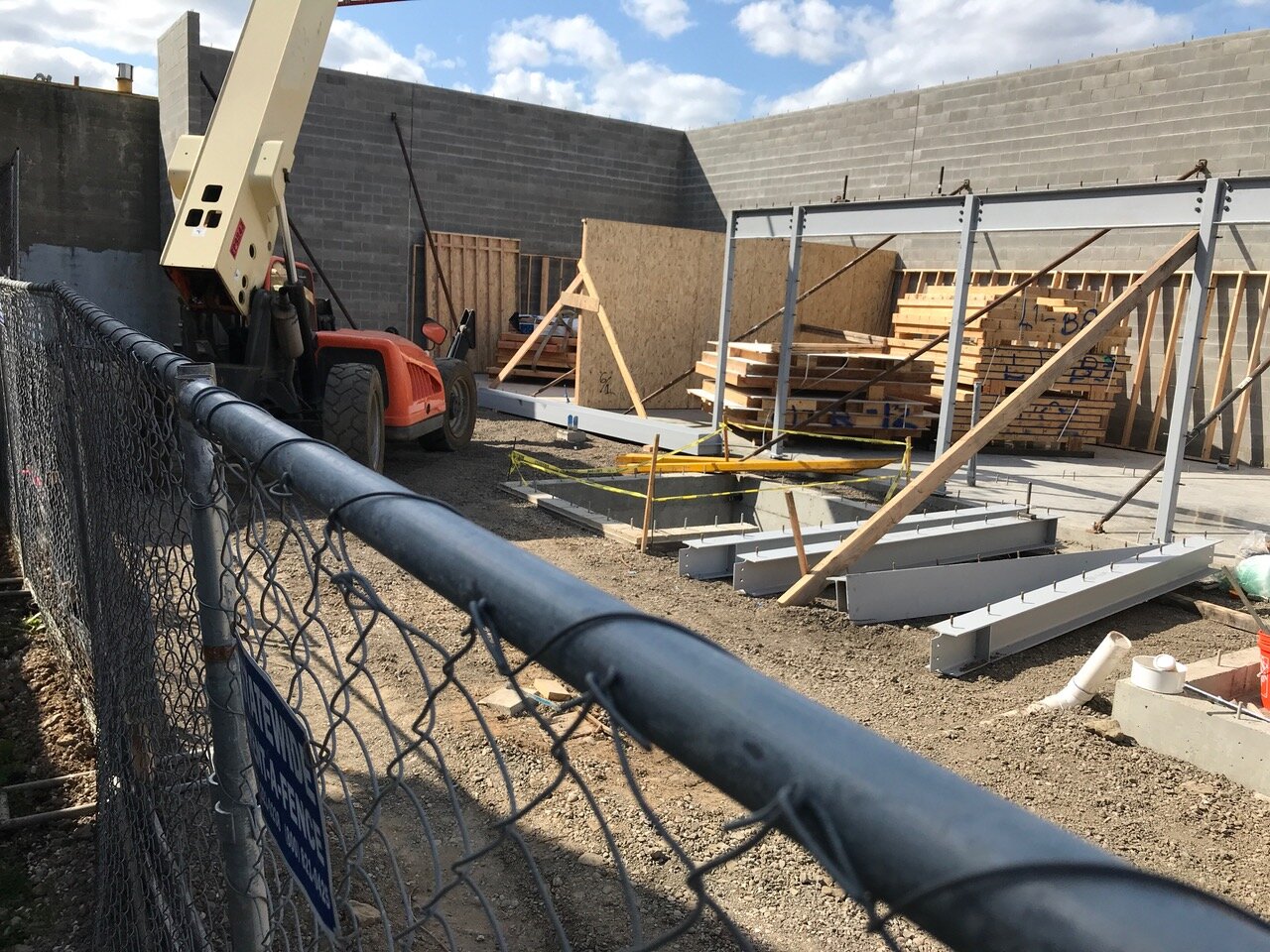
First of the 1st floor wall panels installed

Looking out from the Resident Club/Cafe

Looking into the Resident Club/Cafe

Lobby & stairwell structure

Fitness Therapy Studio

Music Therapy Studio

Art Therapy Studio

Art Therapy Studio + 1st floor 1-BR apartment

2nd floor sub-floor installed (looking east)

2nd floor sub-floor installed (looking west)

Art Therapy Studio fully framed

Looking into fully-framed Club/Cafe

Looking out from fully-framed Club/Cafe
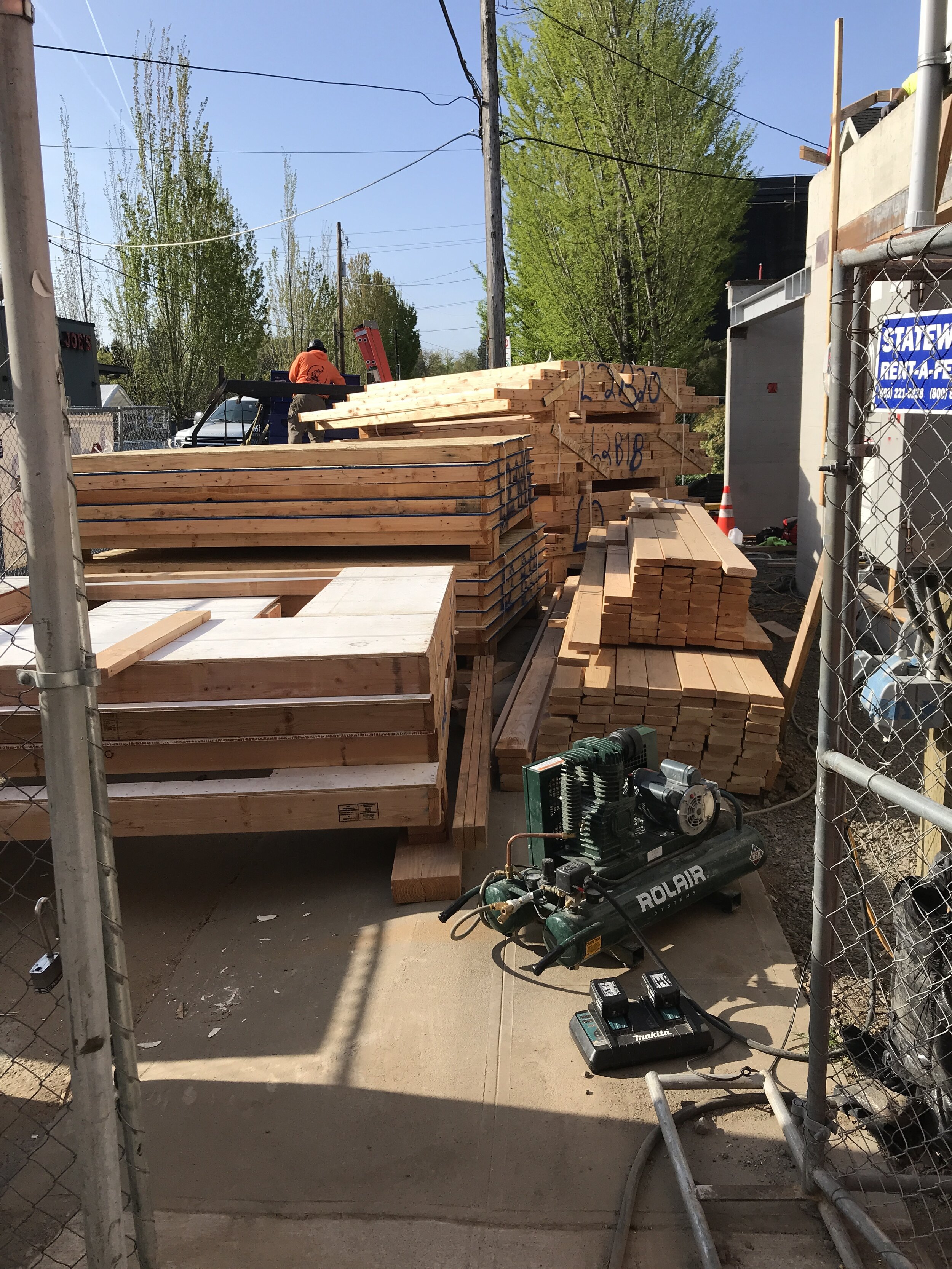
Wall Modules Staged - On a VERY Tight Site

2nd floor wall panels being installed

2nd floor framed from next door

Forklift handing off 2nd floor ceiling beam

2nd floor framed from across 41st Avenue by Trader Joe's

3rd floor joists ready to lift

2 floors is max for ladders

Stairs will be installed behind these walls as the 3rd floor is framed - week of May 3rd

3rd floor framing - east end

3rd floor framing from across 41st

Cutting stairway sides
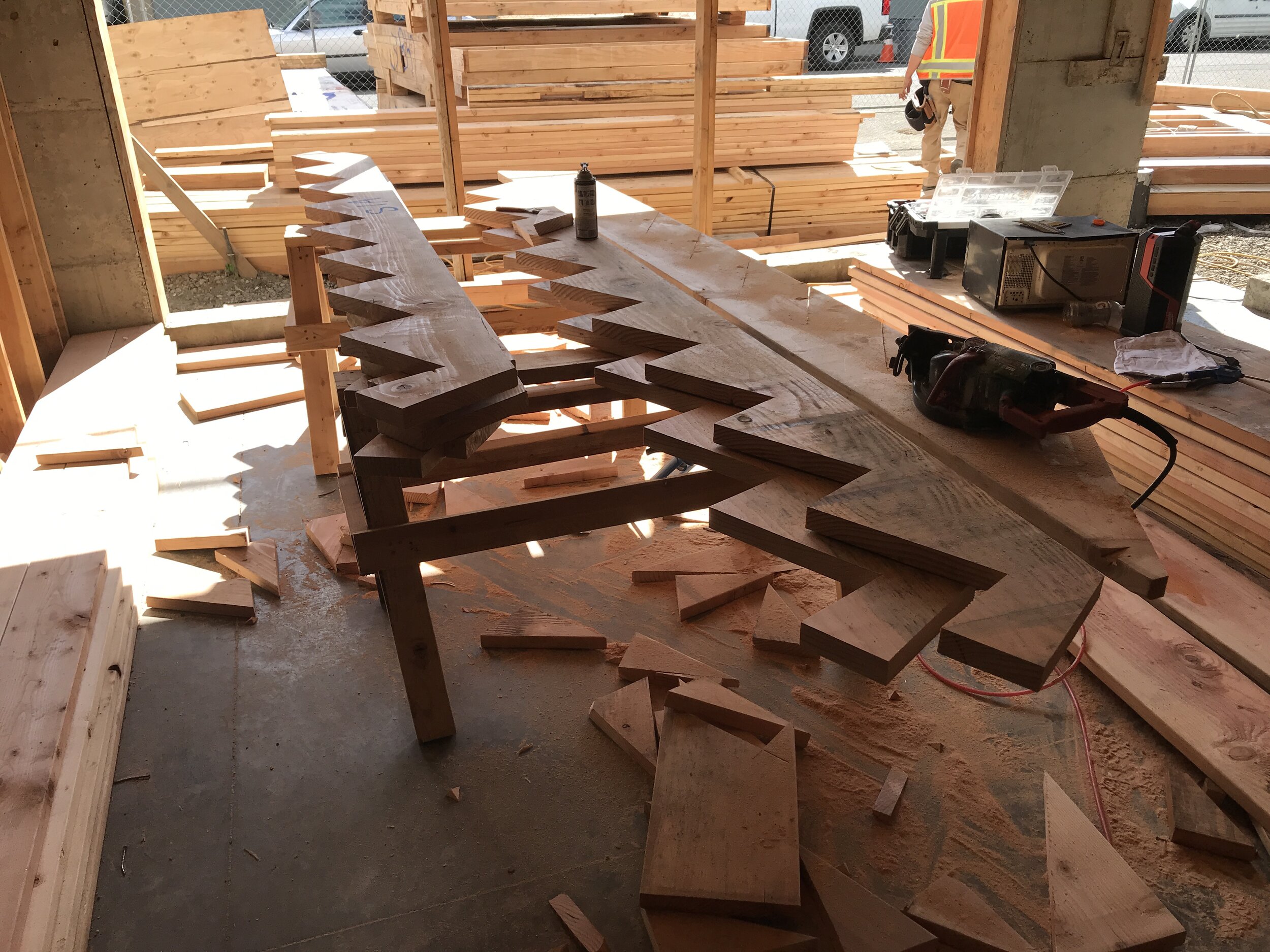
Stairway sides ready to install

It's a long way up there now

Stair installation begun
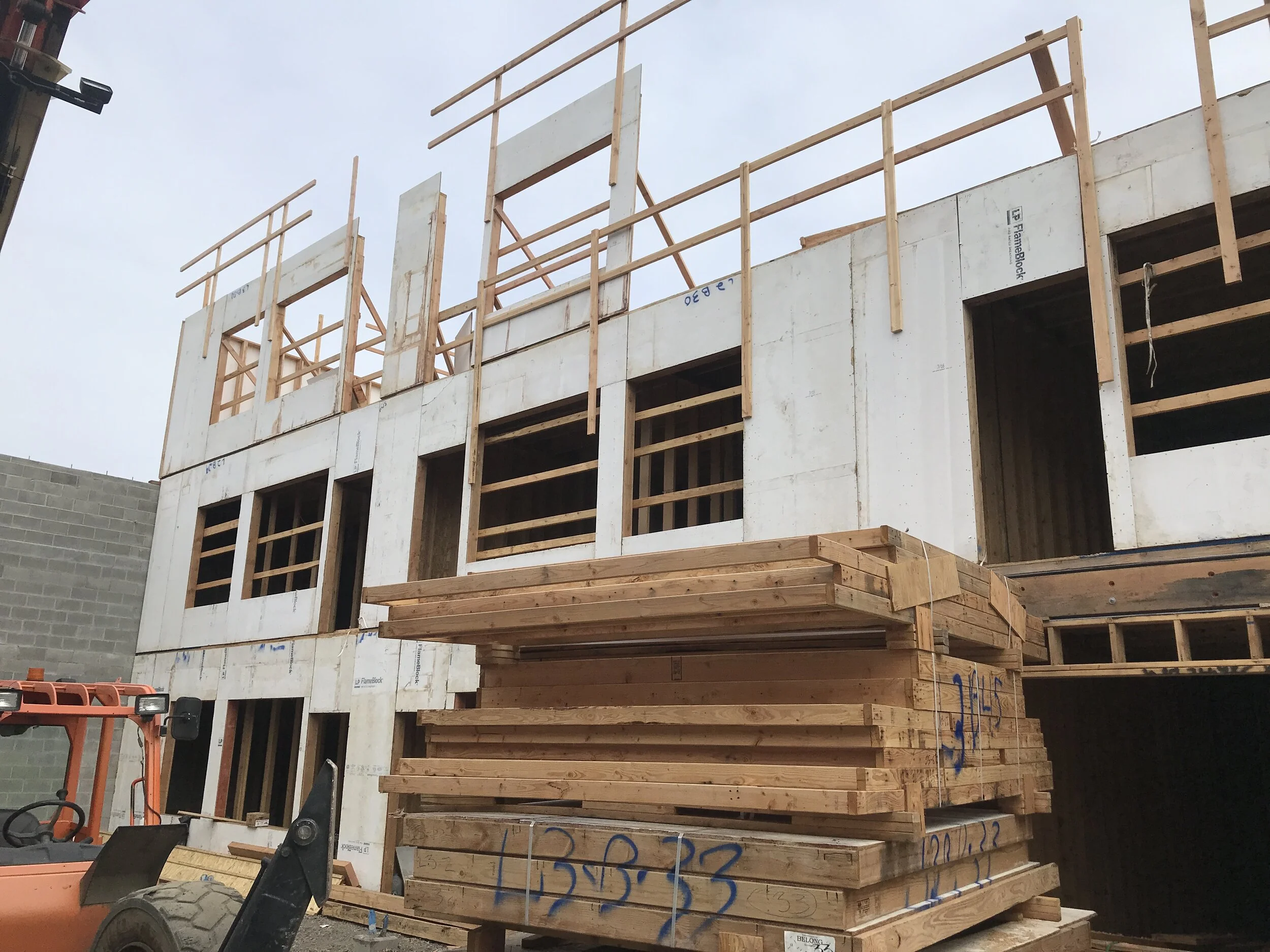
3rd floor framing south side
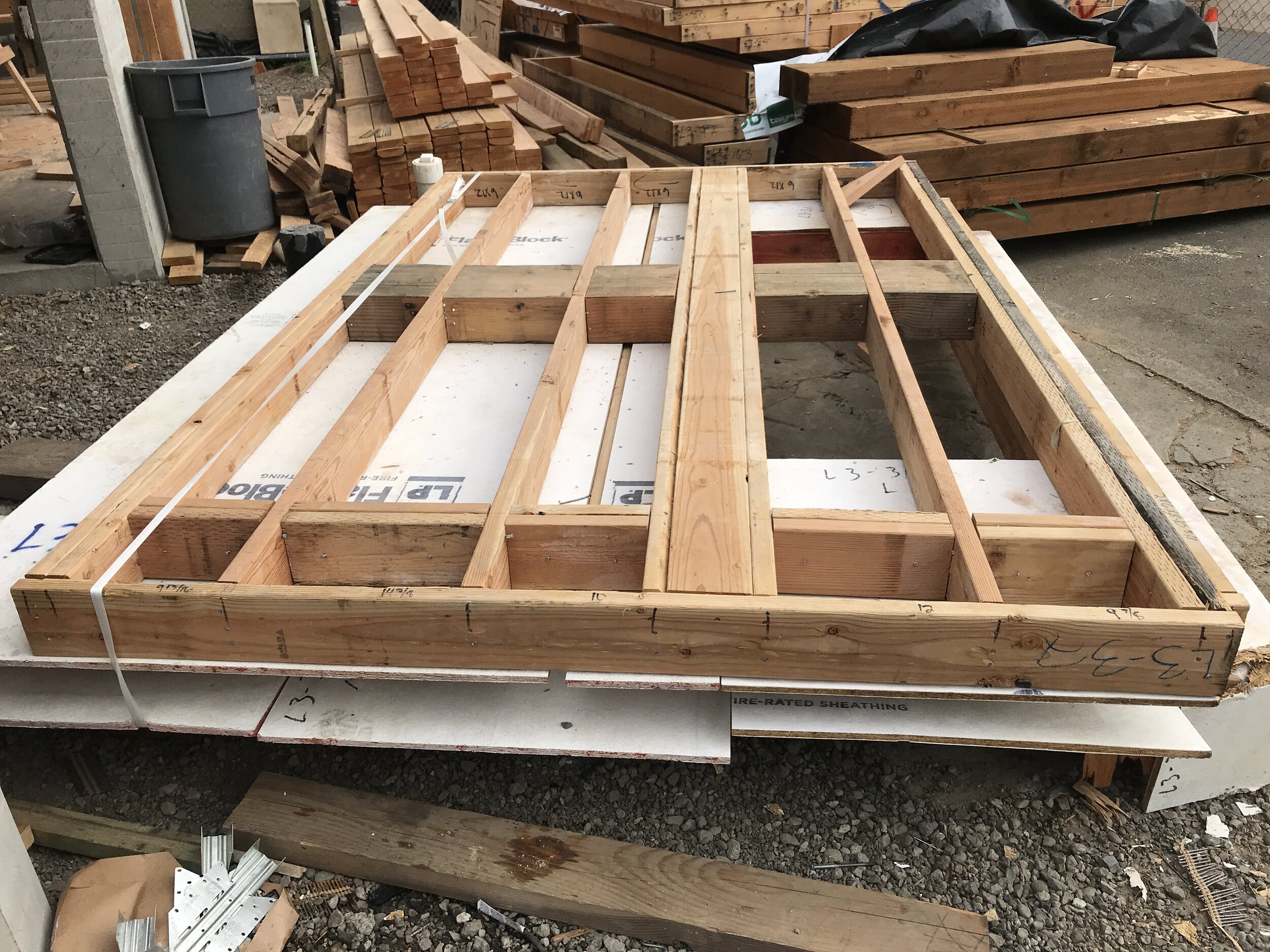
Example of the robust wall panel assemblies

Can just see 3rd floor walls along the north side

3rd floor framing from across 41st

No graffiti on the site anymore, but a nice piece of art on the stairs to the job trailer
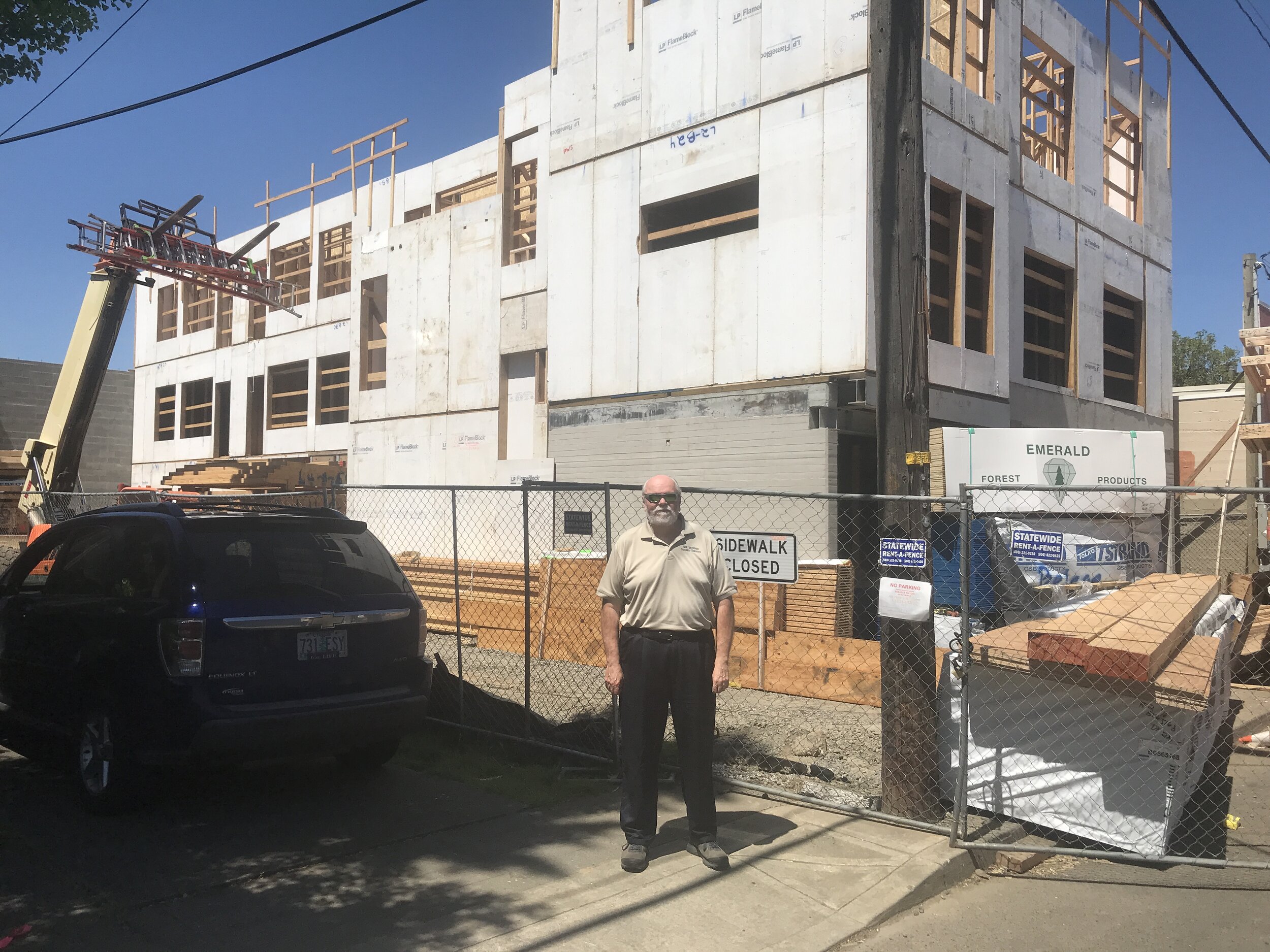
Bruce is our weekend/day security person

We have stairs!

As usual, the site is very full

A view of the 3rd story from NE

L4 = 4th level wall panels

View from by Trader Joe's

View from across Sandy Blvd @ César E Chávez Blvd.

View from Trader Joe's - with 4th floor on the west end
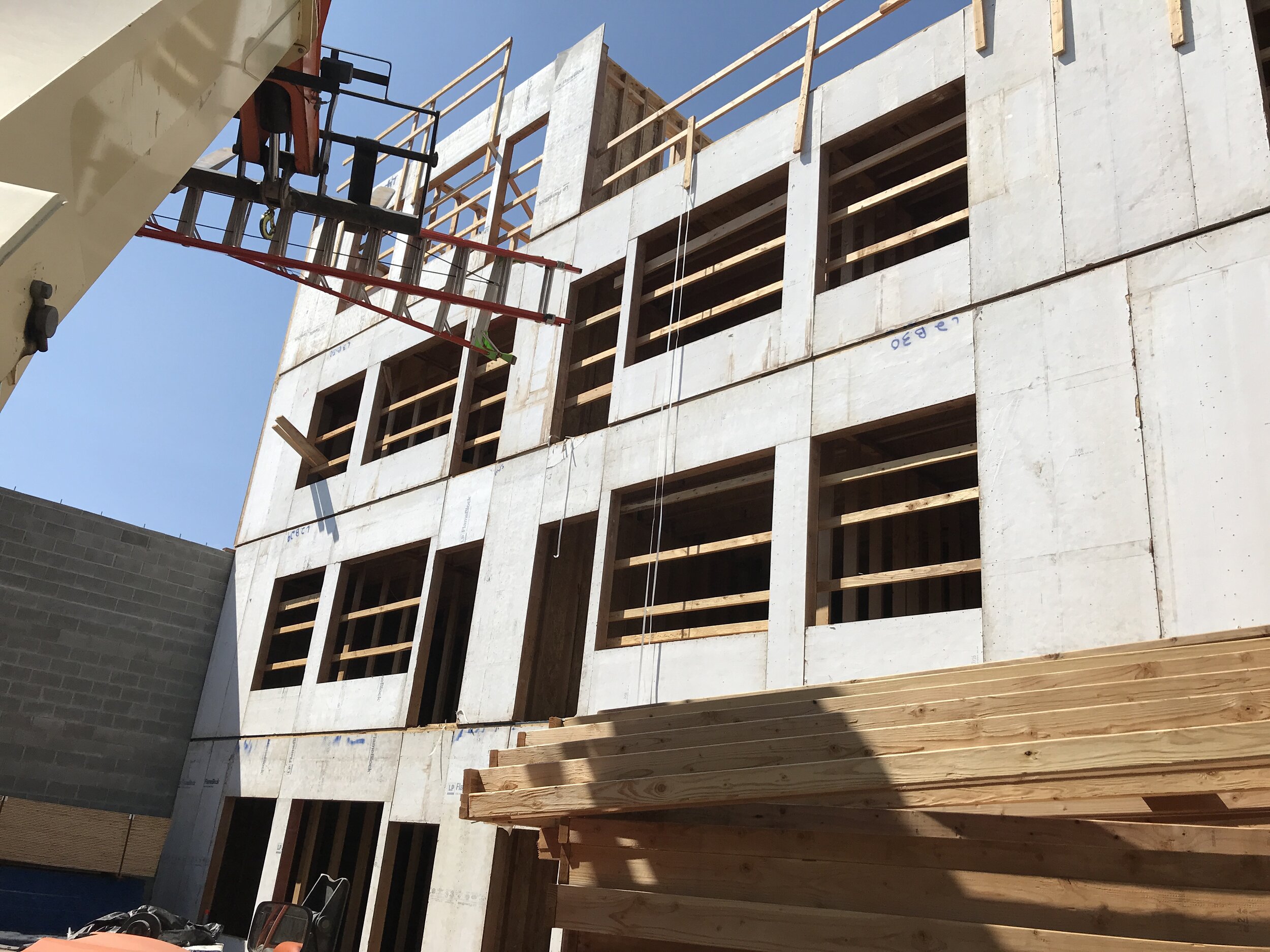
4th Floor in process
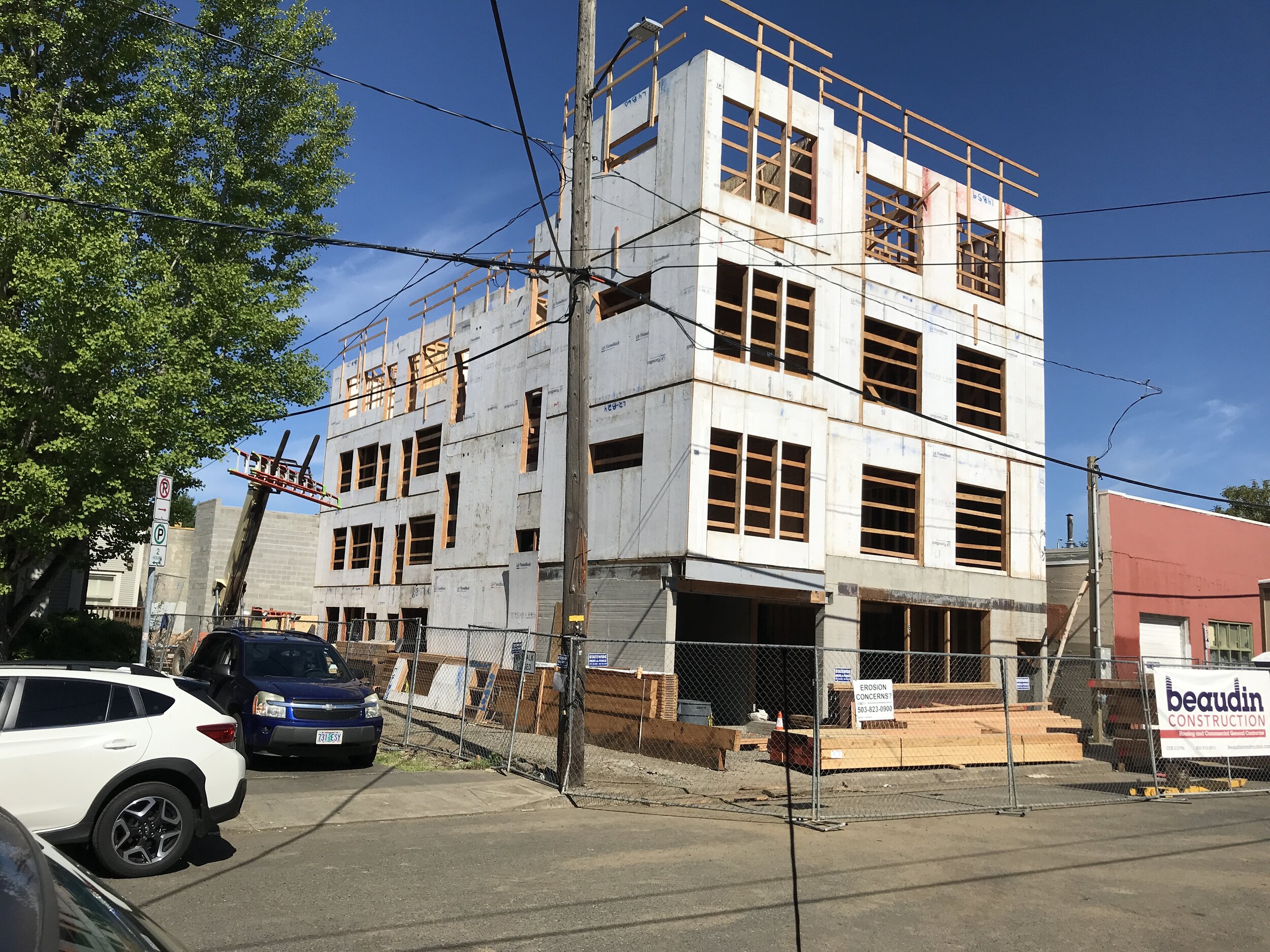
View from Trader Joe's w/4th floor framed

View from south sidewalk with 4th floor framed

View looking NE with 4th floor framed

5th floor walls going up!

New Belong banner (there'll be a permanent sign at completion)

Belong emerges on the Hollywood District skyline
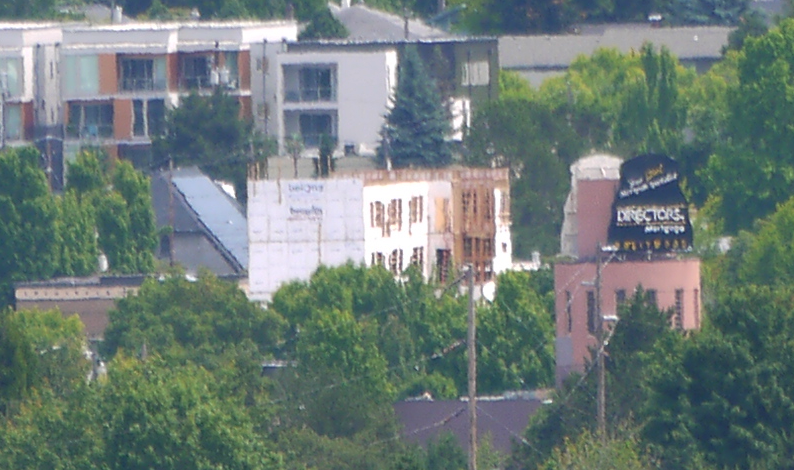
View from W/SW at a distance

View from Trader Joe's

Looking west from the 3rd floor landing

Unit 303 in process

Looking SE from Unit 303
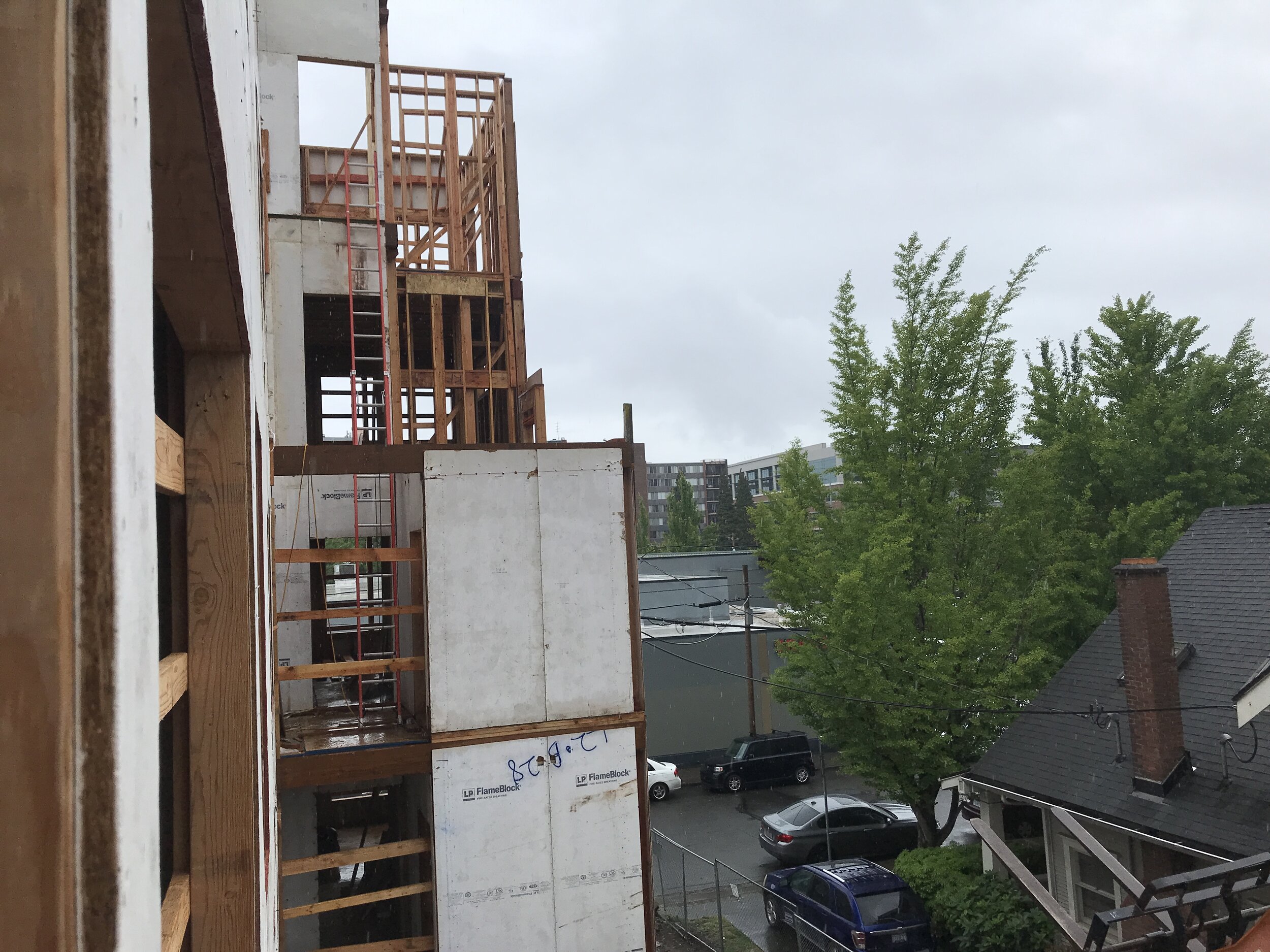
Stair tower climbing toward 5th floor

View from E/NE
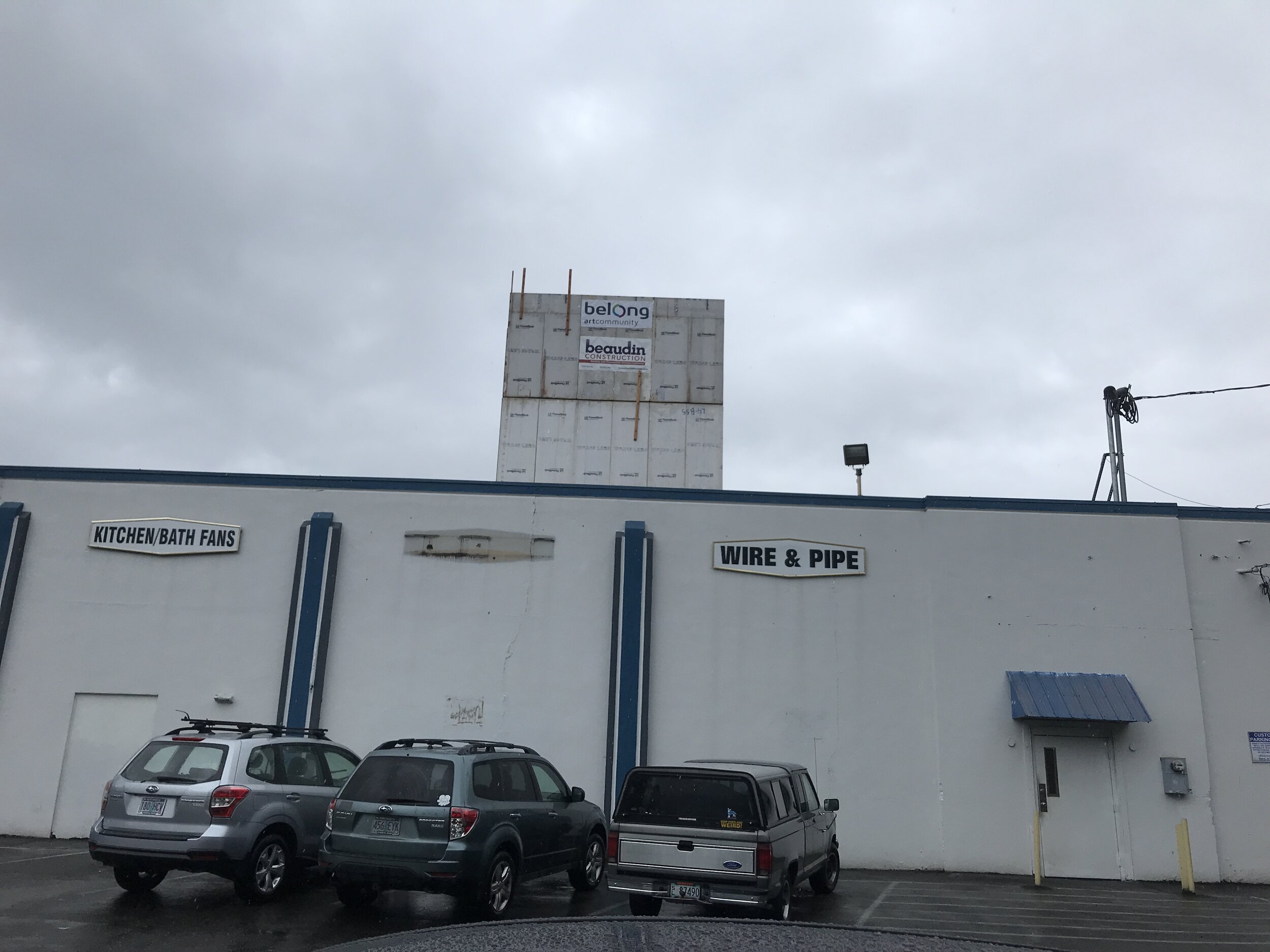
View from 40th Avenue

View toward Downtown from Unit 401

View SE from Unit 401

View east from Unit 401

View NE from Unit 401

Base of elevator tower

Elevator tower from the west

Beams between stair & elevator towers

2nd floor terrace

Plumbing plus electrical "box out" (making sure switches and outlets are in the right spots

View from across 40th Avenue

Belong from across 41st Avenue

Belong from Trader Joe's

Final "finish" selections (countertops, cabinets, floors, blinds, windowsills & paint)

Looking across 4th floor terrace to elevator tower

SW view from the 4th floor terrace

View of Downtown & West Hills from 4th floor terrace

View SE from 4th floor terrace

Beams supporting a terrace

On-site early and tough to find place to store - showers

Onsite early and stored in two studios - windows

Most of the windows are here

View from Trader Joe's with elevator tower almost complete

Workers finishing terraces & elevator tower

Looking back at elevator tower on 2nd floor walkway

Looking past elevator at 2nd floor walkway

2nd floor walkway framed - finished surface will be lightweight concrete

2nd floor terrace looking southeast

West (emergency) stair tower being installed
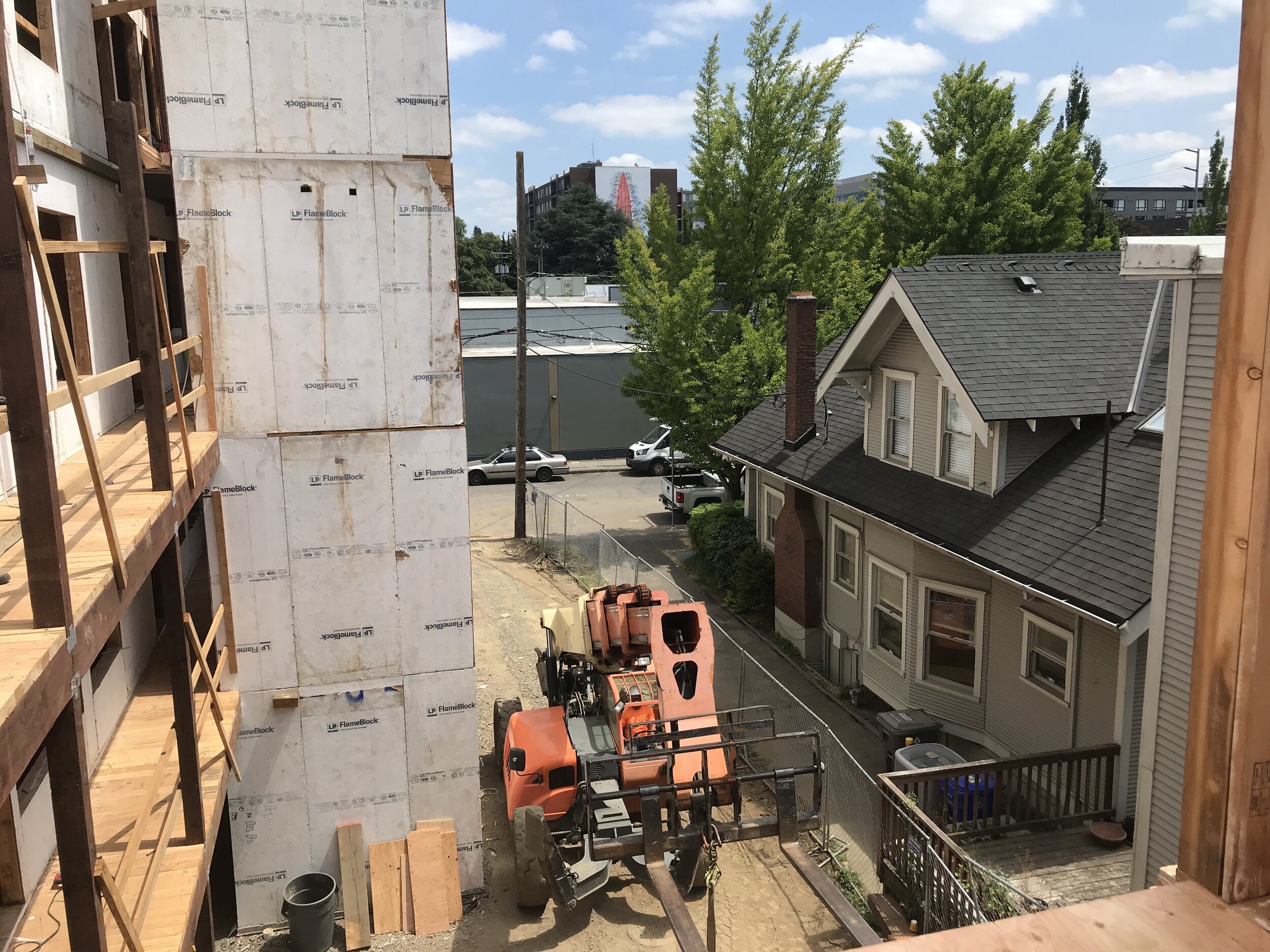
Looking back from 3rd floor west stair landing

West stair tower up to 3rd floor - the last of the wall panels to be lifted by the big forklift

Sidewalk clear for the first time since framing began - panels are all installed!
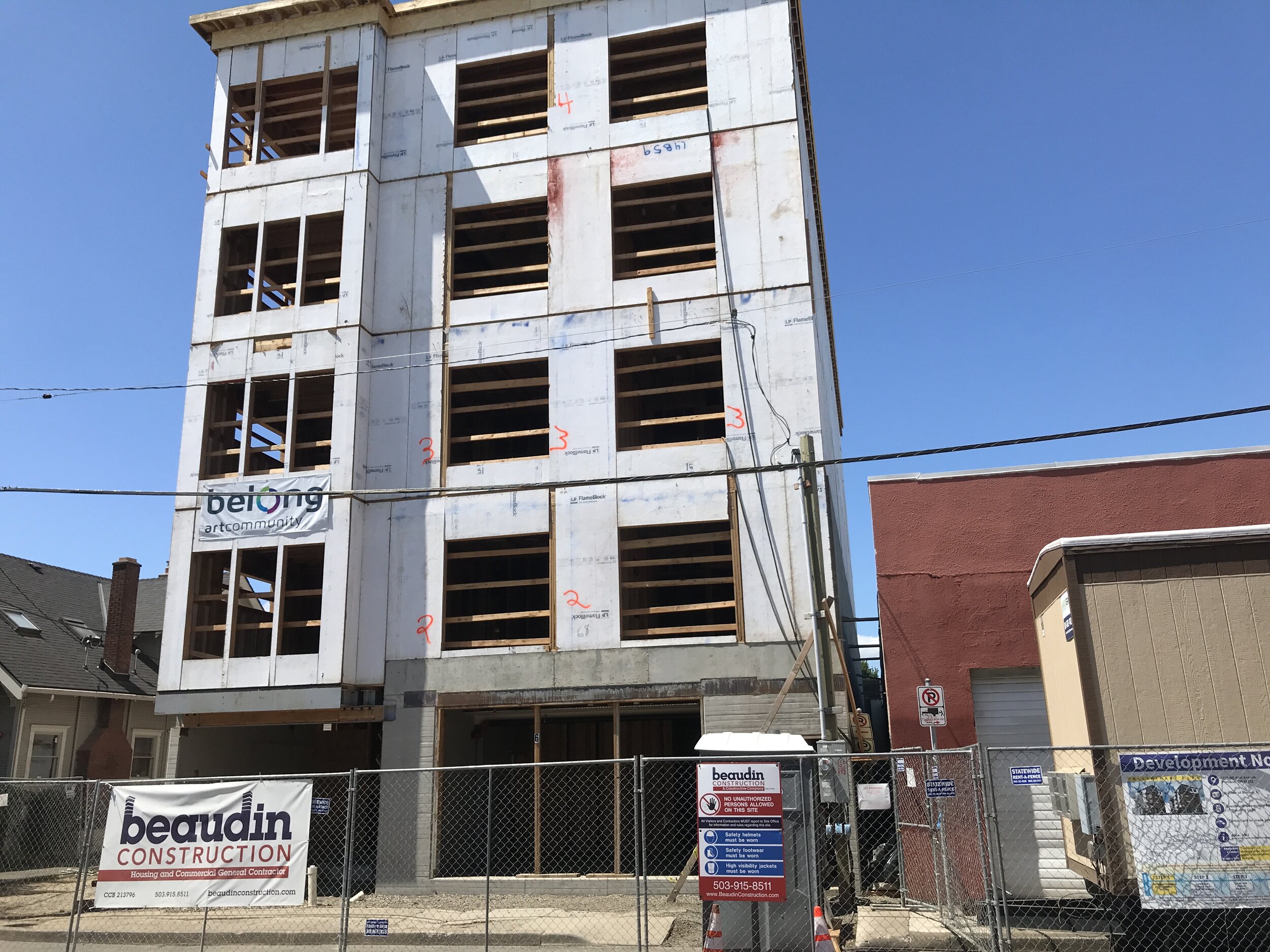
Belong frontage clear (for now)

View of SE corner - lobby and club/cafe

View of Downtown and West Hills from 5th floor terrace

Plumbing "piped" - red is hot water, white is cold water, black is drain

Plumbing for a kitchen sink

Looking east on the 4th floor walkway

View to the nice clear sidewalk from the club/cafe
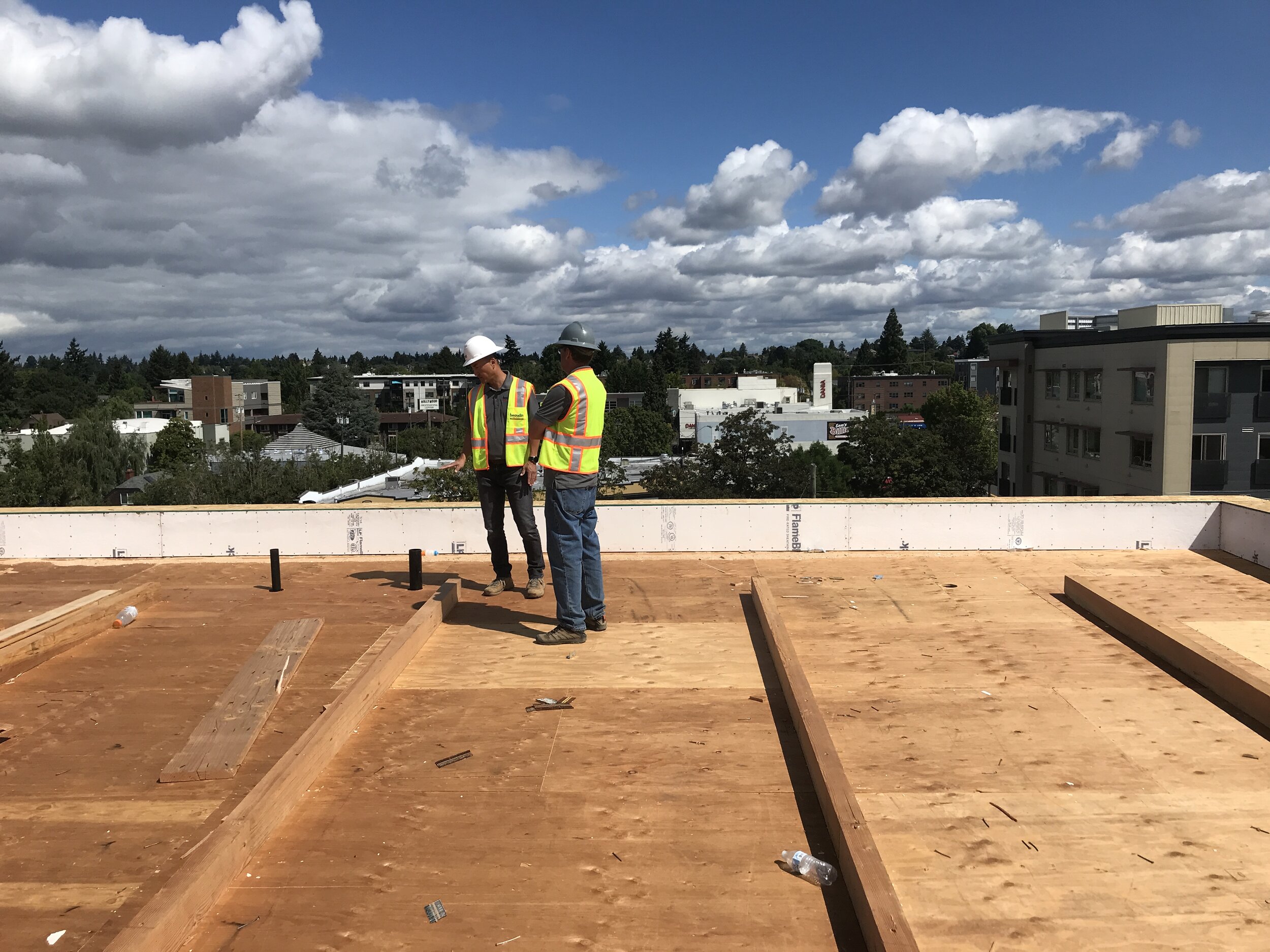
Roof - looking north

Roof - looking SE

Roof framing completed - waterproof layer to be added, then solar panel racks - on the raised beams

Roof - looking SW with elevator tower framed

An access stair (for maintenance and service only) will replace the ladder

Roof - looking west

2 layers of insulation installed - ready for non-permiable roof membrane to be installed on top

Installer explains steps of installation necessary to ensure long term prevention of leaks

Three layers of waterproofing applied

(L-R) Tony Jones (HFD Project Advisor), Doug Circosta (Architect) and John Dragoo (Beaudin Supervisor) inspect test window installation

Window slides right into place

James Koh (Beaudin Project Executive) holds the window for final nailing
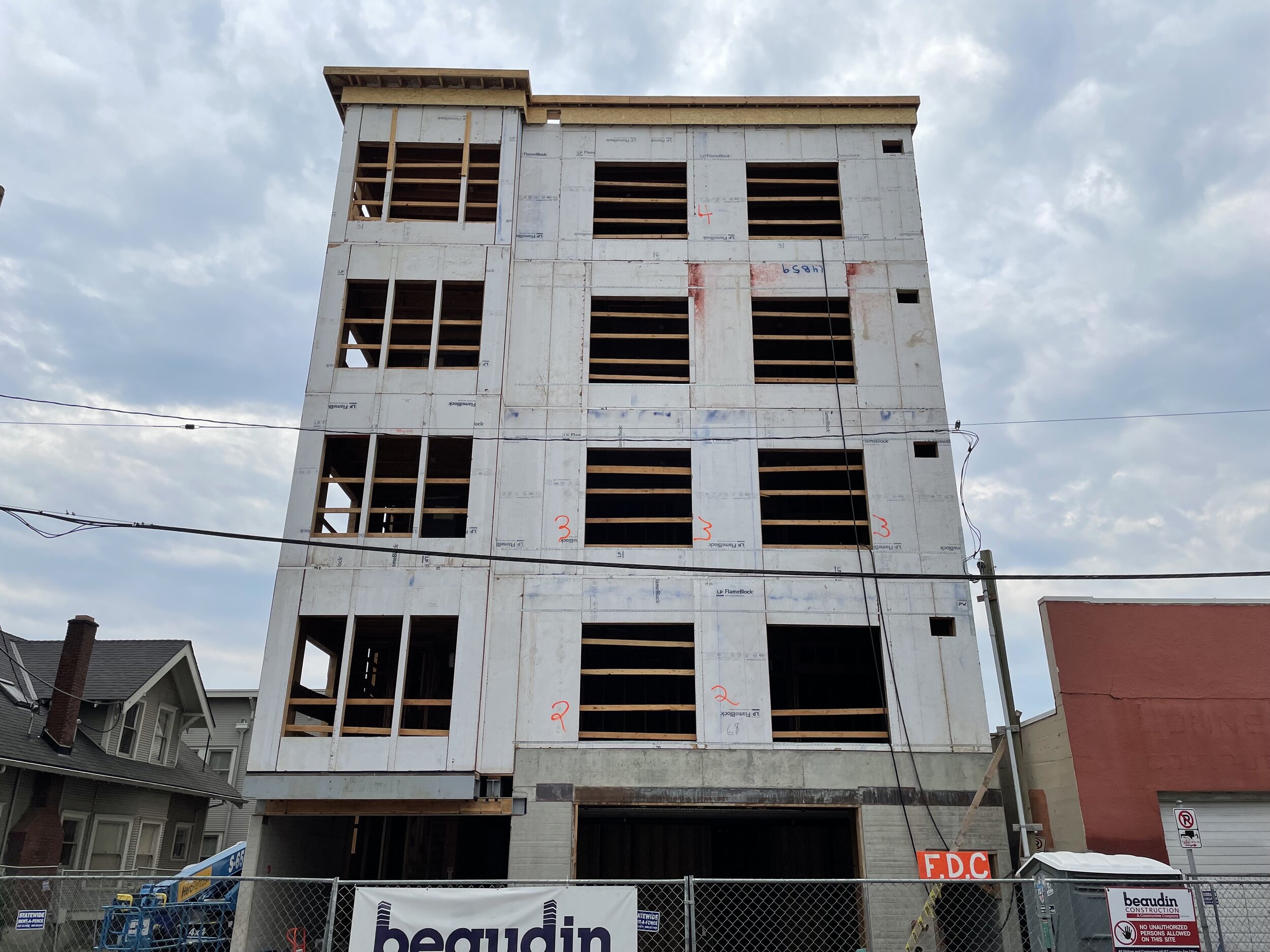
View from across 41st with full parapet framed. FDC means Fire Department Connection - and that sprinklers are activated!

Tony inspects the interior side of the window installation
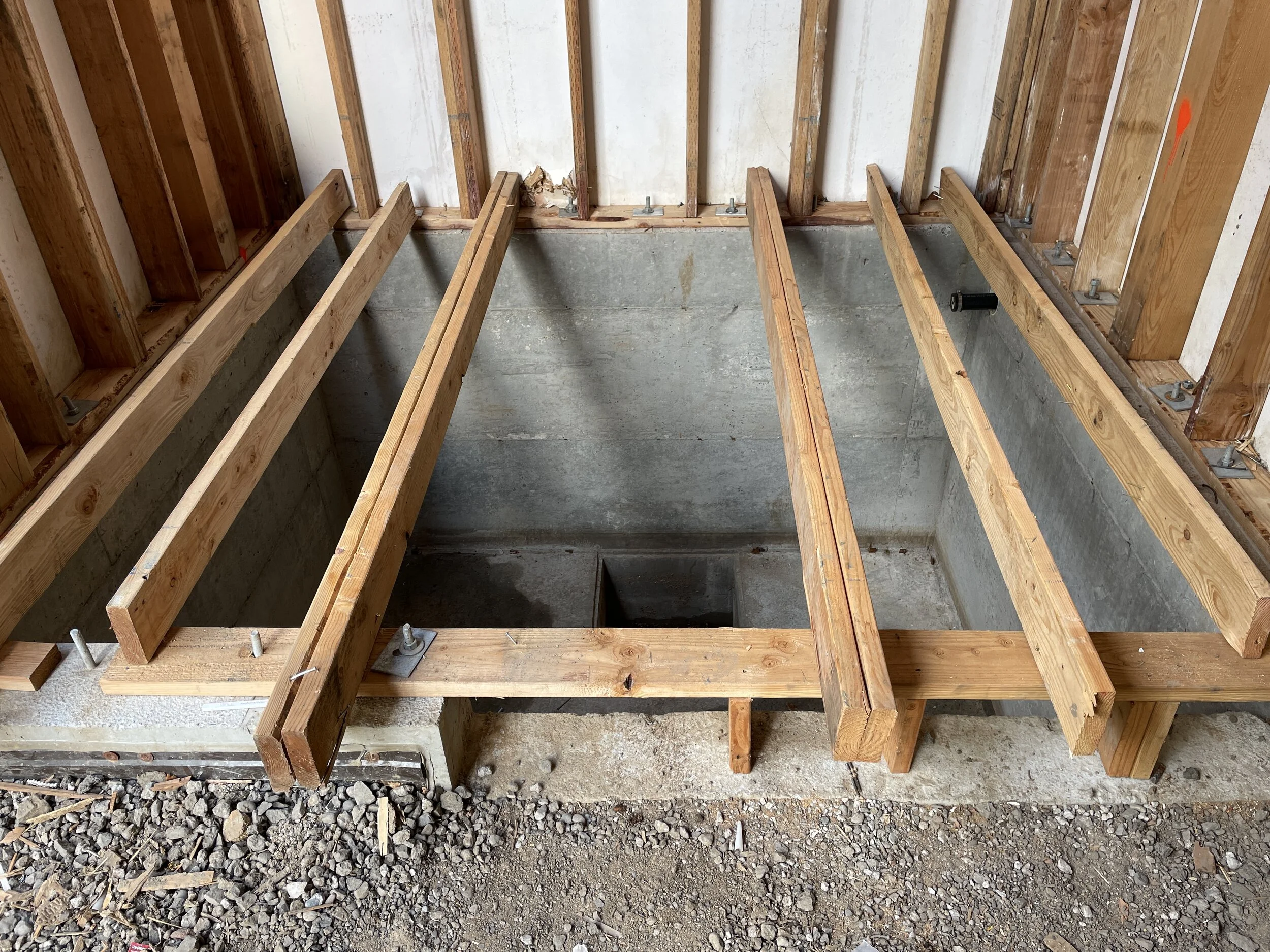
Elevator shaft/pit being prepped for installation of elevator electronics / wiring

Brave worker doing final wall work before windows are installed on east side

LIft JUST fits on sidewalk between Belong building and utility wires (out of picture)

Installing fireblock on north wall before siding

Belong banner moved from north wall

Many of the unit windows now installed!

Windows installed along the walkways

Completed roof

Structure on the left is top of elevator shaft, on the right - room for elevator and solar electronics

All shower underlayment has to be in before "cover" inspection
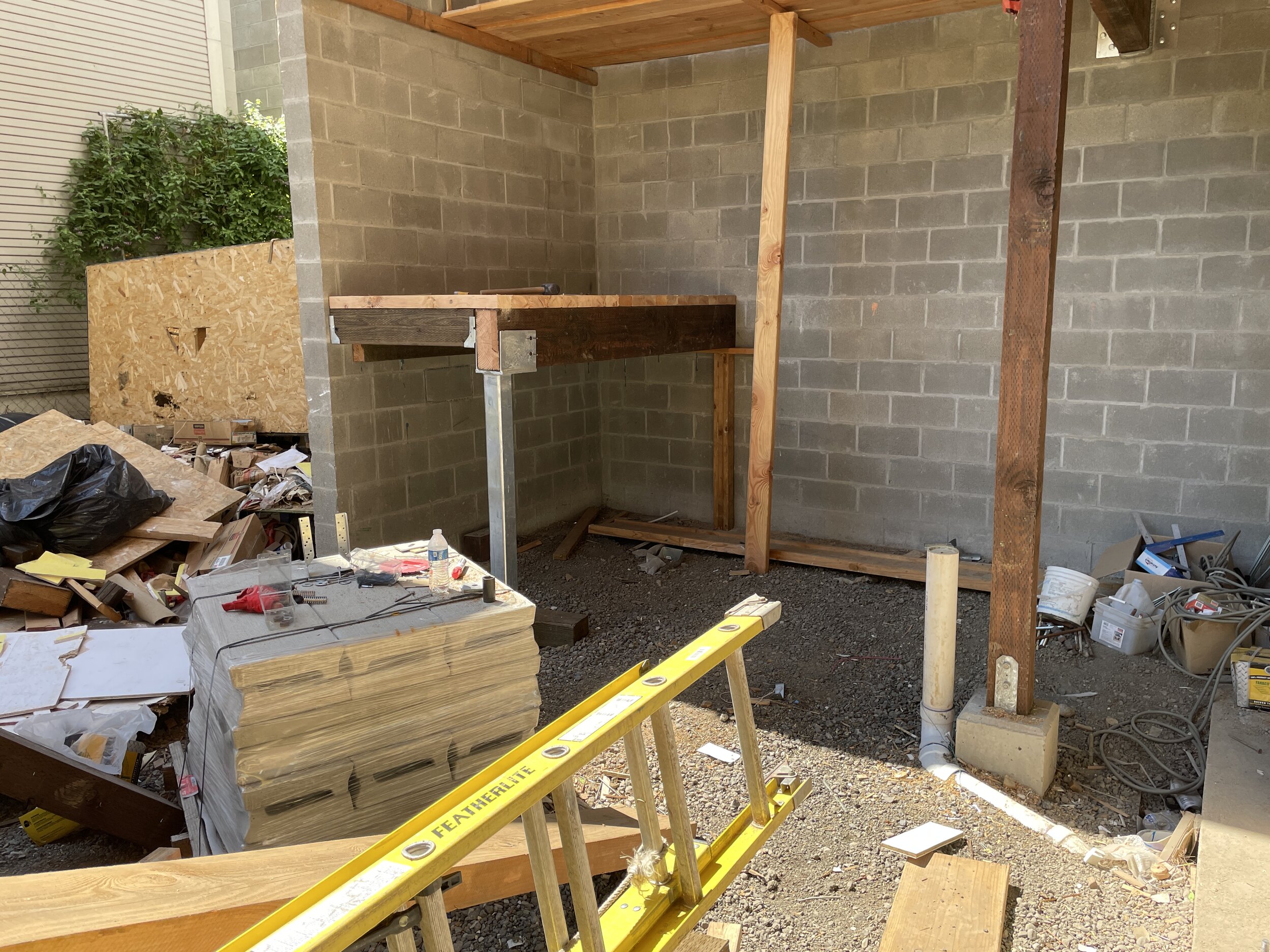
First stage of installing the west stairs

More posts for the west stairs

Windows on the east side all installed

View from Trader Joe's
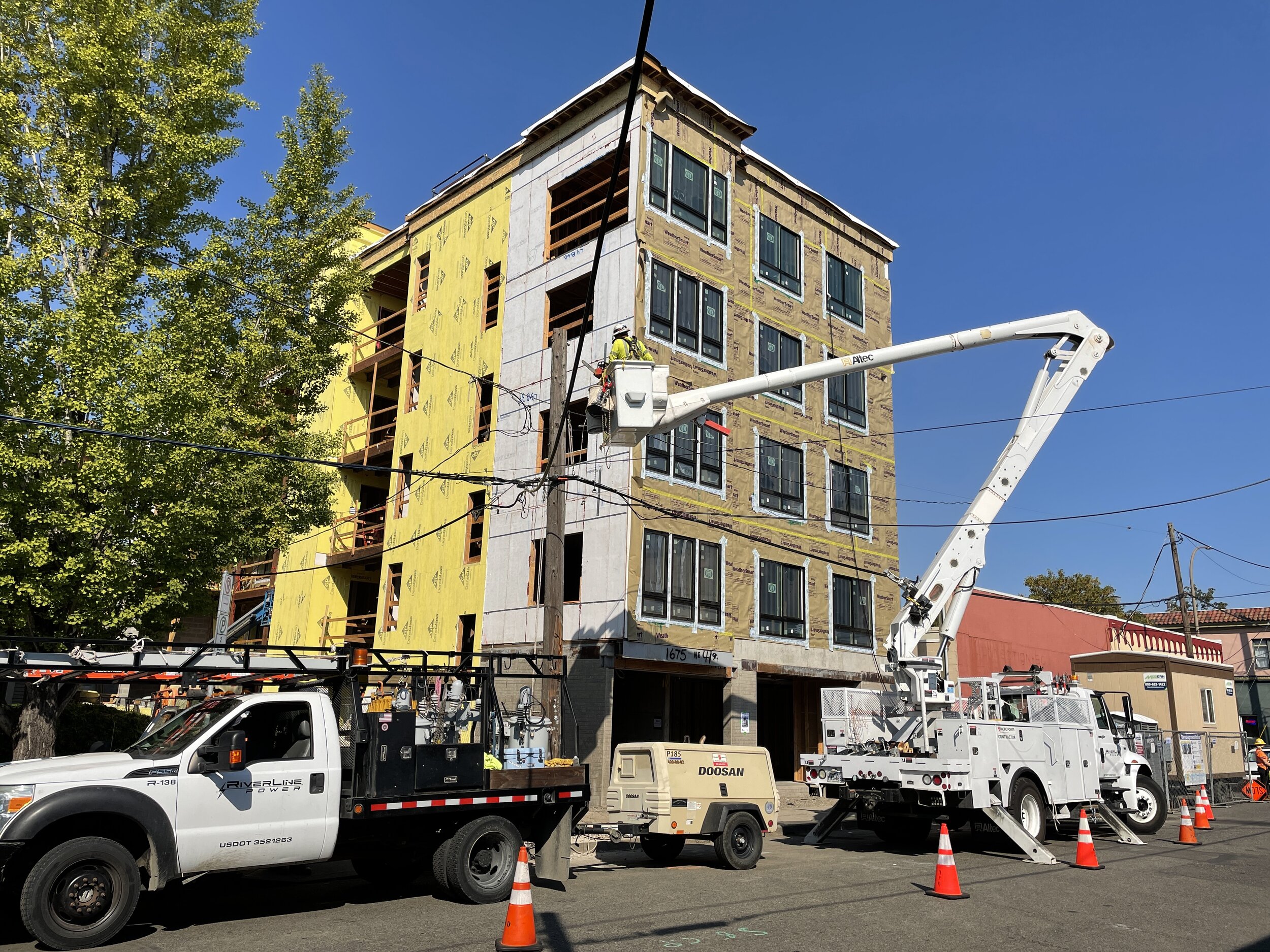
Pacific Power chain sawing down the old utility pole

Preparing to pull out the old pole

It's been there for decades and didn't really want to come out

New pole hooked to the gantry truck

Up..

Up...

... and vertical - in place!

1st floor common area doors installed

West stair tower installation underway

Apartment doors all installed

Close-up of apartment door framing

All apartment windows installed + waterproof barrier ready for bricks and siding

Walk-in closet pocket doors all framed (the actual doors come later)

Steel structure + landings installed for west stairway

Meters installed - onto permanent power!

Sheetrock loaded into all apartments - last big lift for the huge forklift

Scaffolding in place - metal siding installation begins

Framers' huge forklift "retired" - this relatively dainty one is for the metal trim installation

Speaking of metal trim...

Entrance canopy frame installed

Masons' scaffold going up - bricklaying starts next week

Fire Department Connection room has a door!

North side scaffolding for metal siding installation
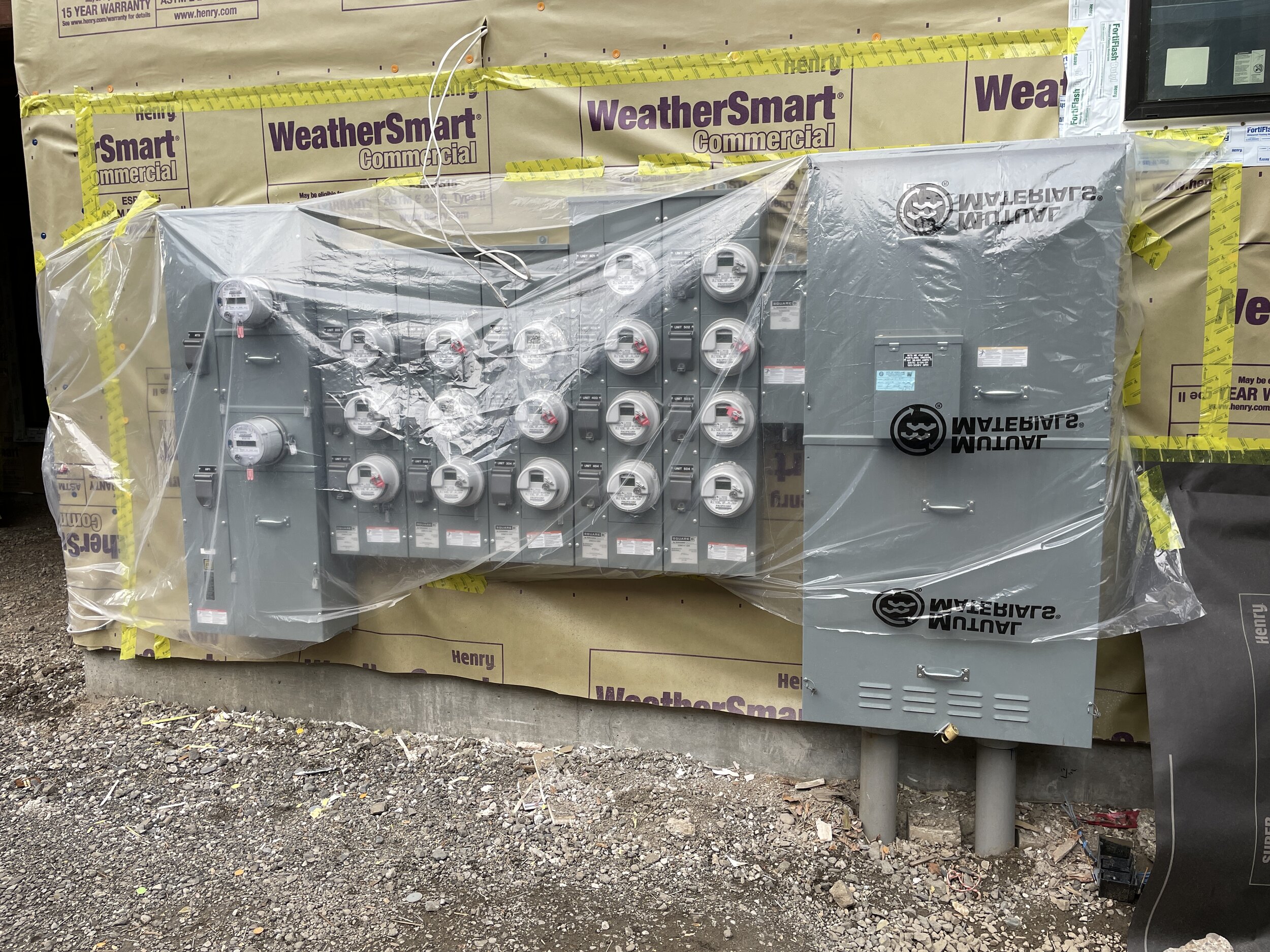
Electric meters covered to protect from brick installation above
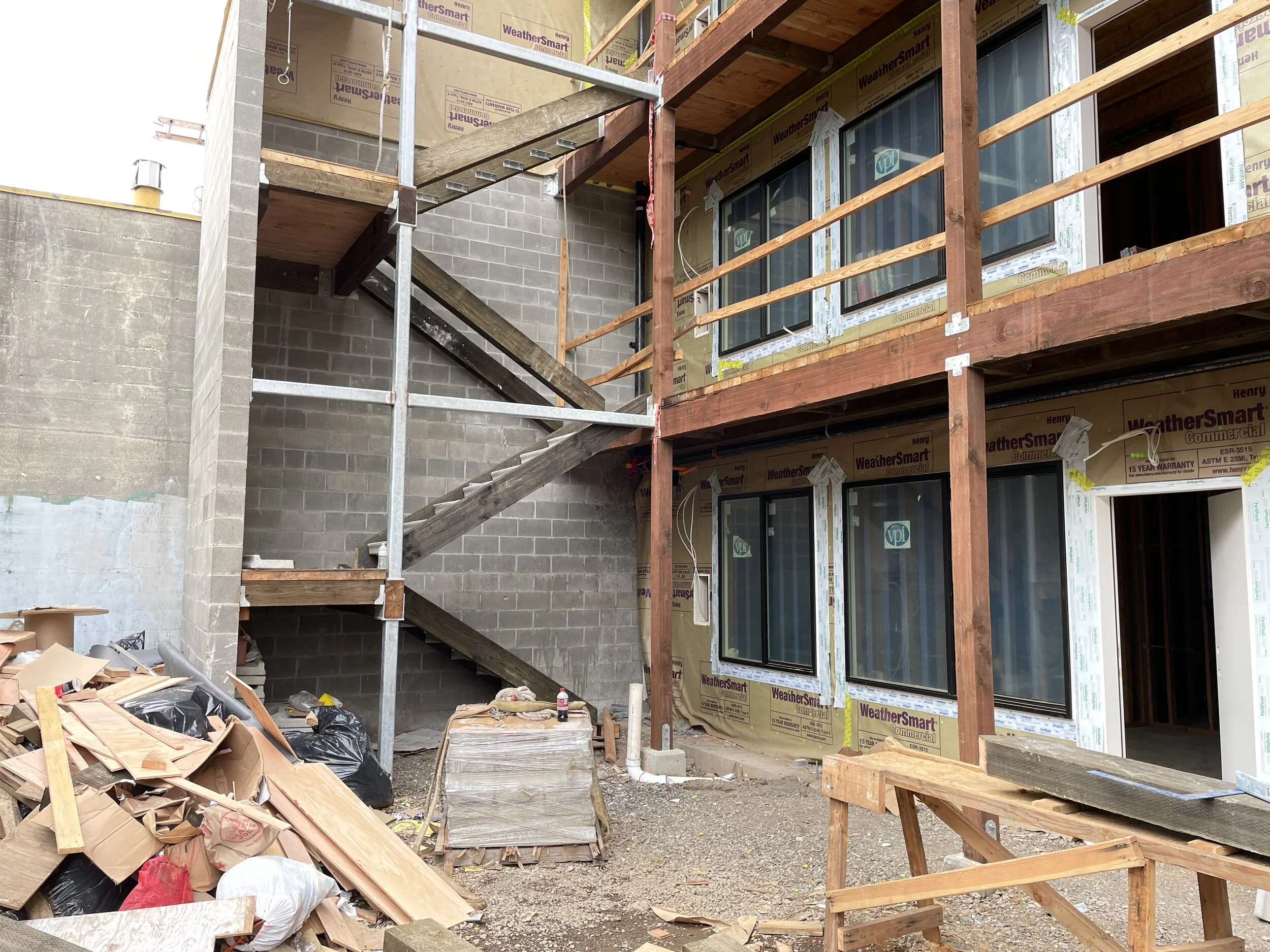
West side stairs going up

Framing for lobby door + windows installed (glass comes at end of construction)
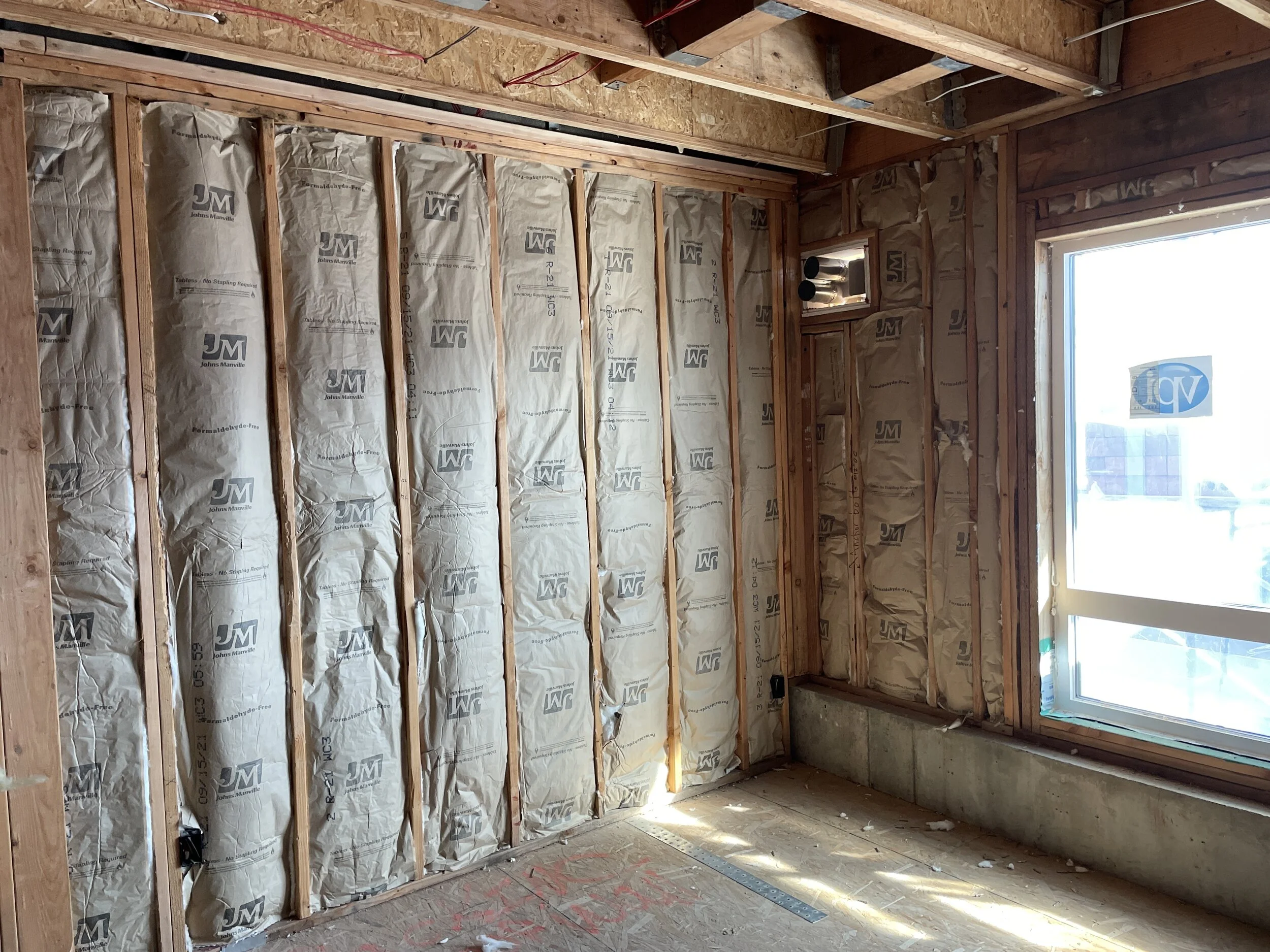
Insulation installed in apartments

Insulator doing high work on stilts

Framing for club/cafe "storefront" windows installed


Lobby entry from the inside

Bricklayers making progress

Lobby "porch" showing framing

Masons removing scaffolding after completing bricklaying

Bricklaying complete
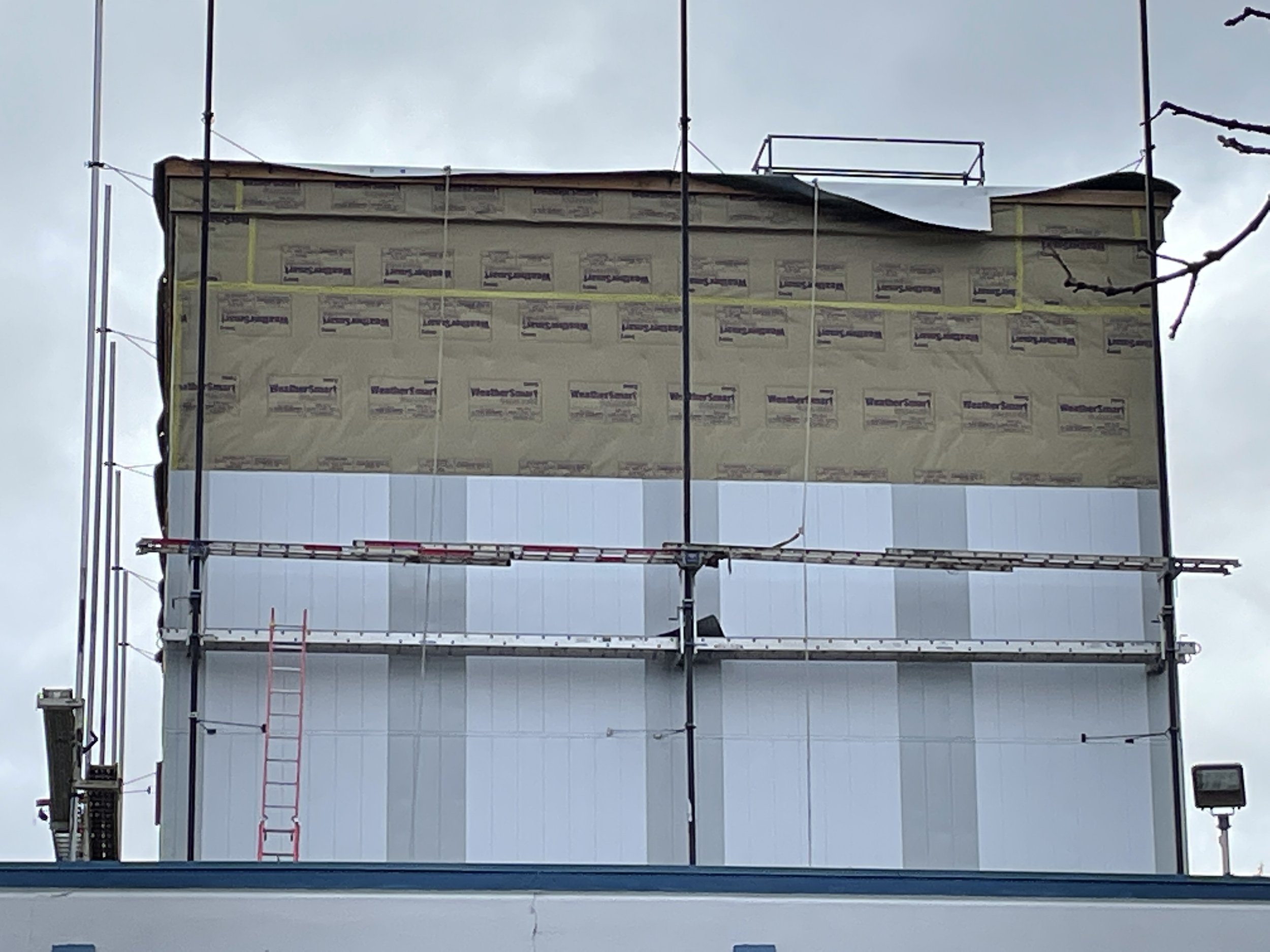
Metal siding installation mostly complete on west wall (facing 40th Ave.)

View of Belong from the Hollywood Transit Center

View of Belong from the corner of 41st and Halsey

West stairs completed!
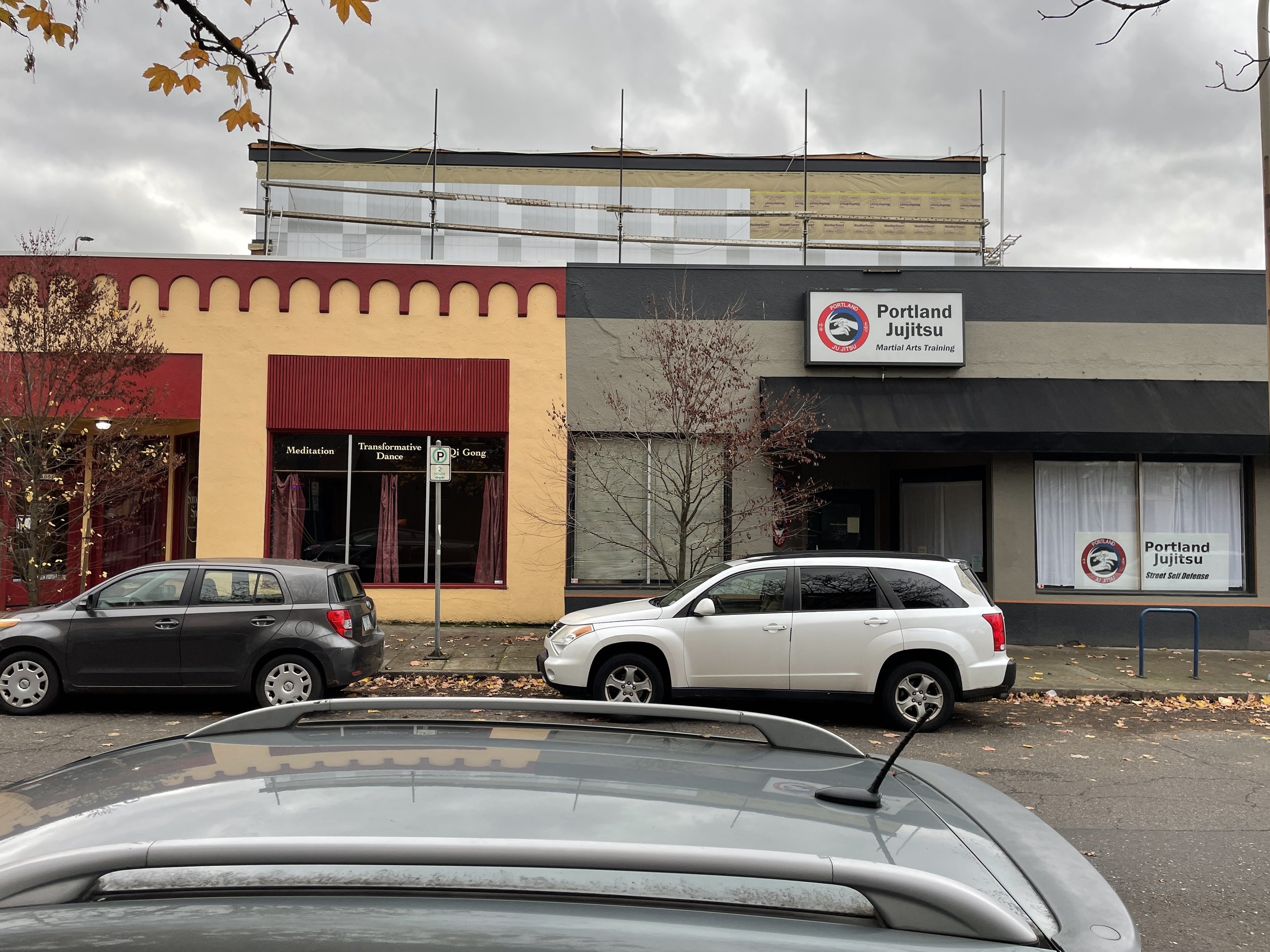
North wall siding installation from across Broadway

North and west wall siding installation from 40th

Siding staged for installation

Details show how siding panels interlock

Belong art ready to be installed on top west corner of north wall

Belong west side with siding seen from the Lloyd District

North wall siding with Belong icon

Resident Club/Cafe "Storefront" glass installed

Lobby/entry glass installed

Looking out through Club/Cafe storefront

Looking out from lobby

Looking up the completed elevator shaft interior

Drywall is now installed building wide. This is looking out through the living room of Unit 304
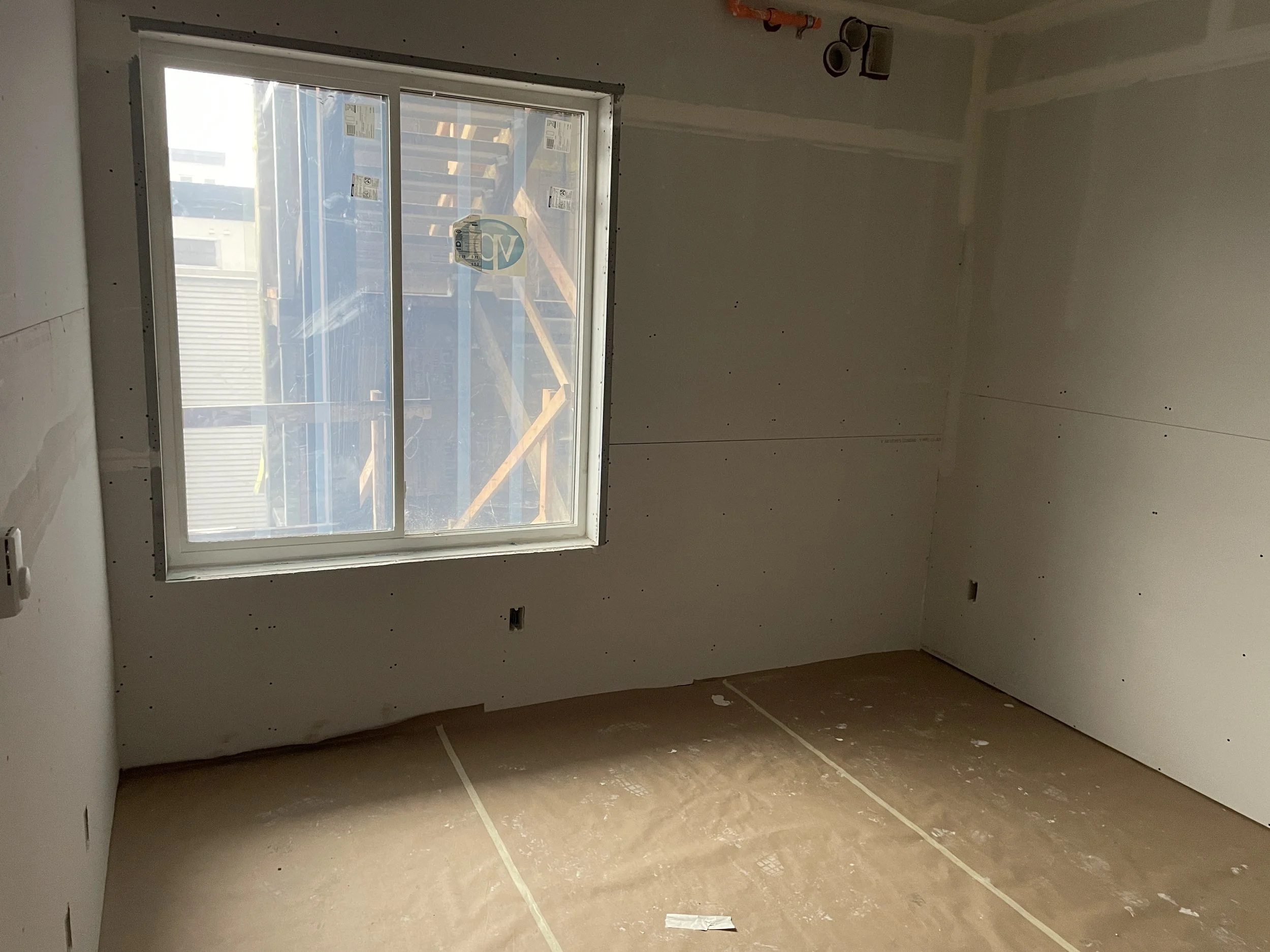
Bedrooms have lots of natural light, even on a dreary late-December day

Walk-in closet just waiting for its pocket door

Looking in to the Club/Cafe from the porch door

Equipment is arriving! The lobby mailbox "tower" is in the cardboard box

Looking toward the "storefront" and porch

Looking N to S in the Club/Cafe - door on the right goes to the lobby and stairs

Looking out to the snow-dusted West Hills from the 5th floor terrace

Installers working on the last sections of metal siding

City of Portland building inspector on site - yay!

Evidence of the cold working conditions outside in late December 2021

Sheet metal installers have to be comfortable with heights

As metal siding installation progresses, the Belong logo is added to the south side of the elevator tower

Gypcrete is mixed for pumping onto apartment floors

Note the "stilts" on the worker's boots. Since it comes in as a slurry, the gypcrete is mostly self-leveling. The squeegies are used to make sure the coverage is complete.

Gypcrete is a combination of sand, water, concrete and gypsum

Since the walls have been painted, the installer has to be careful not to splash

Behind the installer, you can see the "sound mat" underlay - which is put in place on the wood subfloor. Once the gypcrete dries (it takes about 3 weeks), the flooring can be installed

It's both a muddy and a dusty process
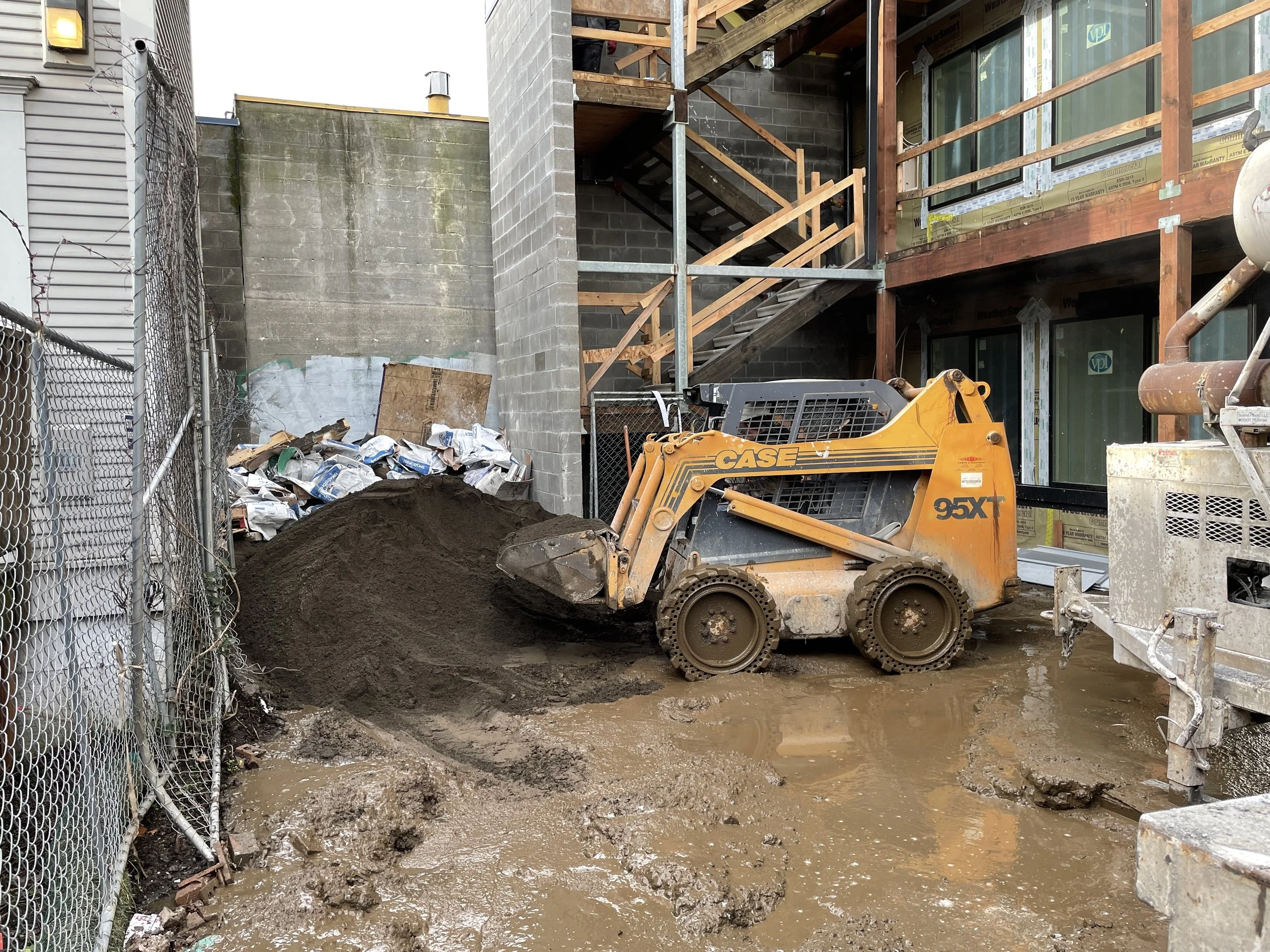
This loader works in a very tight space to load the sand into the gypcrete mixer

The bags have the mix of concrete and gypsum

Gypcrete looks dry after 48 hours - and workers will be able to walk on it - but it won't be fully dry for 21 days.

Another nice winter day to see the West Hills from a Belong terrace.
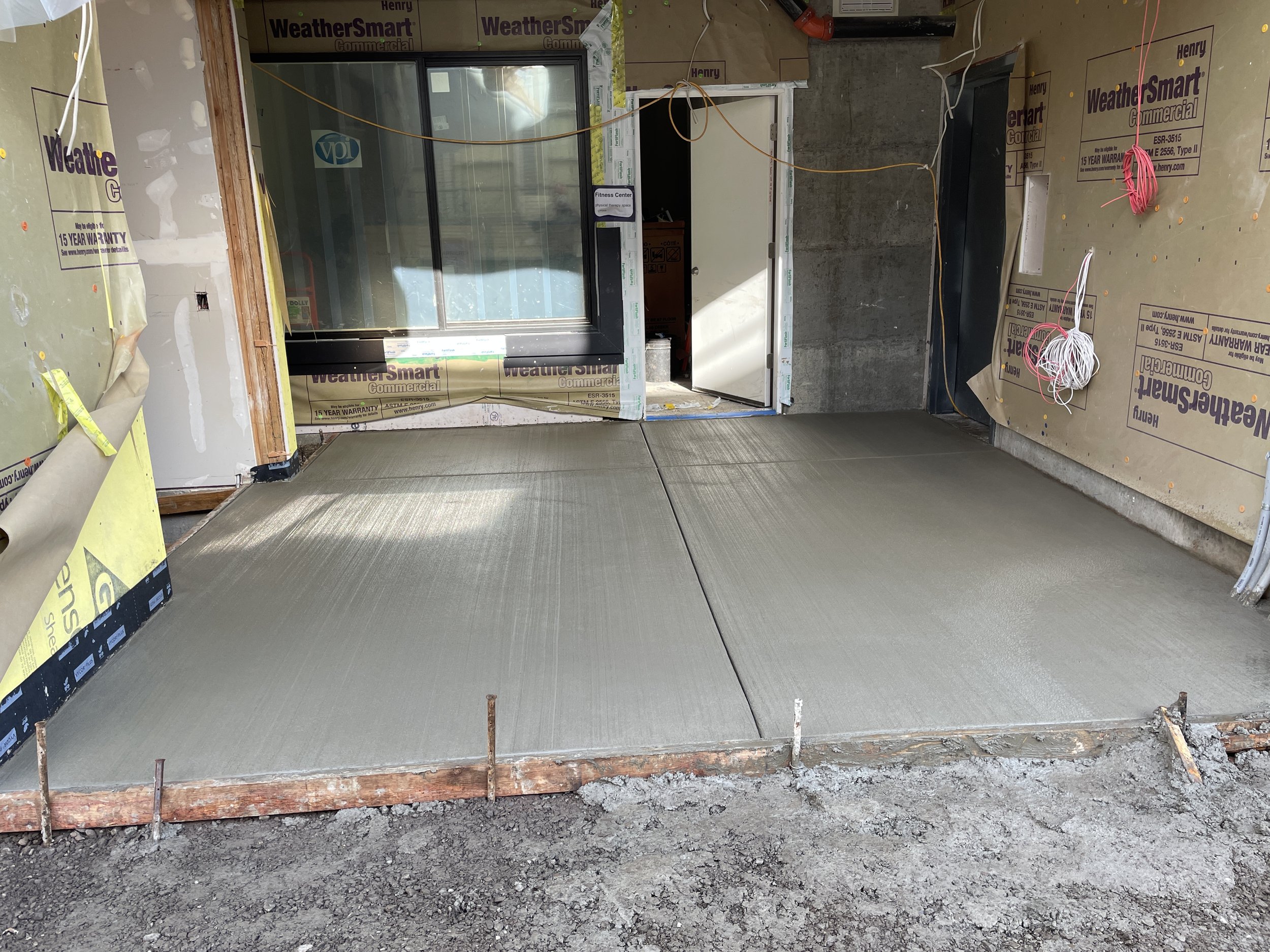
New concrete poured to allow access for elevator installation (elevator tower on the left in this picture)

Hard to believe, but a load of gravel was added here to allow operation with less mud. Already muddy again, so ...
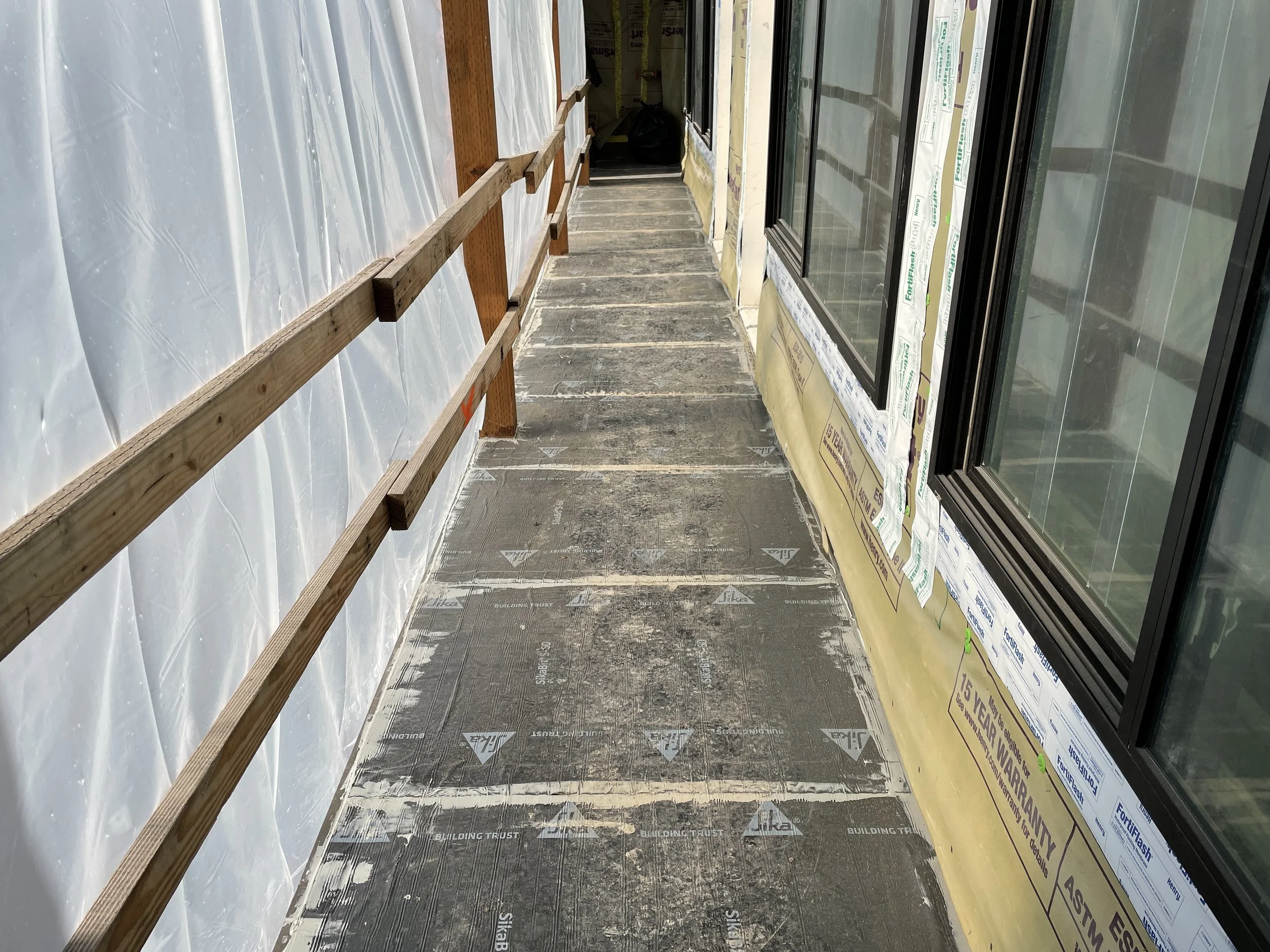
This is the membrane on the 3rd floor walkway - ready for the concrete final layer to be poured

Almost all of the south sheet metal siding is installed

Permanent walkway rails are installed

Last of the high level metal installation going on

Concrete set on all the walkways


Belong Board member Master Eric Johnson in front of the area where he'll create a tranquil corner of the Belong courtyard

Tight fit for the lift between Belong and the utility cables

Last mud patch - it gets scraped and graveled next week (will be concrete when completed)

New view from Trader Joe's

Quartz windowsill

Last-minute electrical conduit trenched under the courtyard

Siding with Belong sign about to go up above the lobby door

Yay - elevator equipment arrives
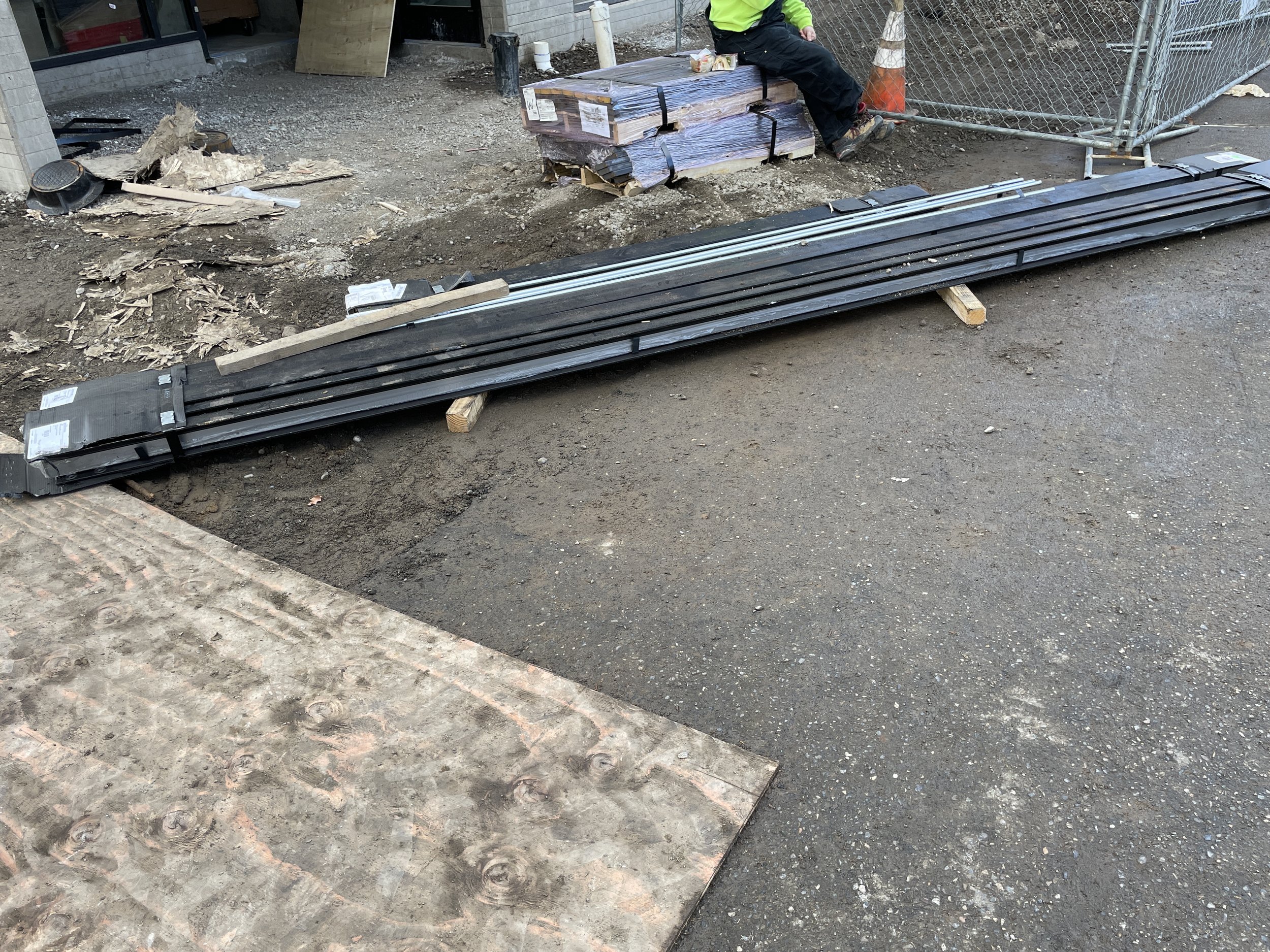
Elevator rails

More elevator equipment

...and more elevator equipment

These are the rooftop "mini-split" HVAC units staged to carry up that steep ladder to the roof for installation
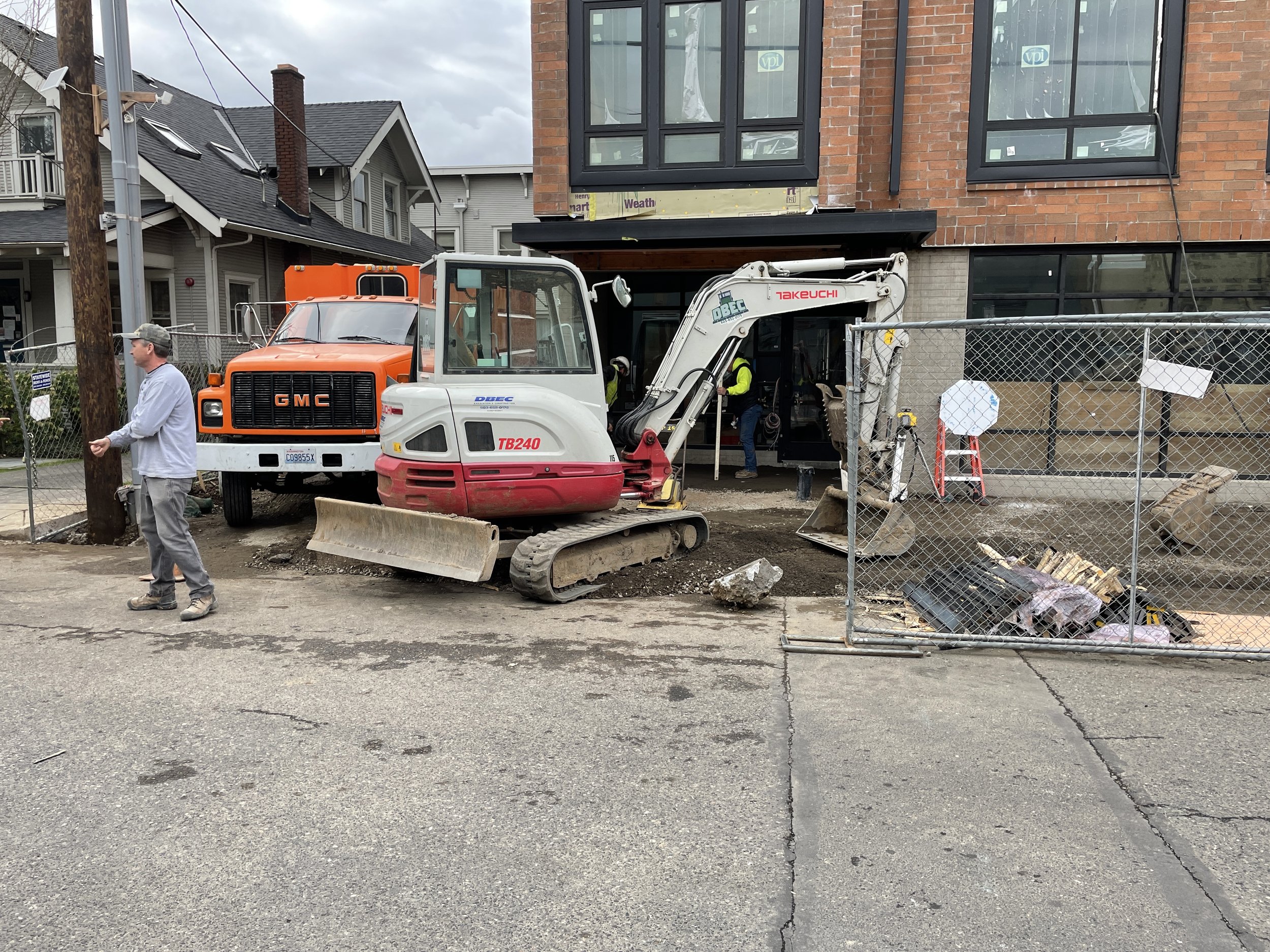
John Dragoo (our Superintendent) directing traffic on a day there were 7 subcontractors on-site
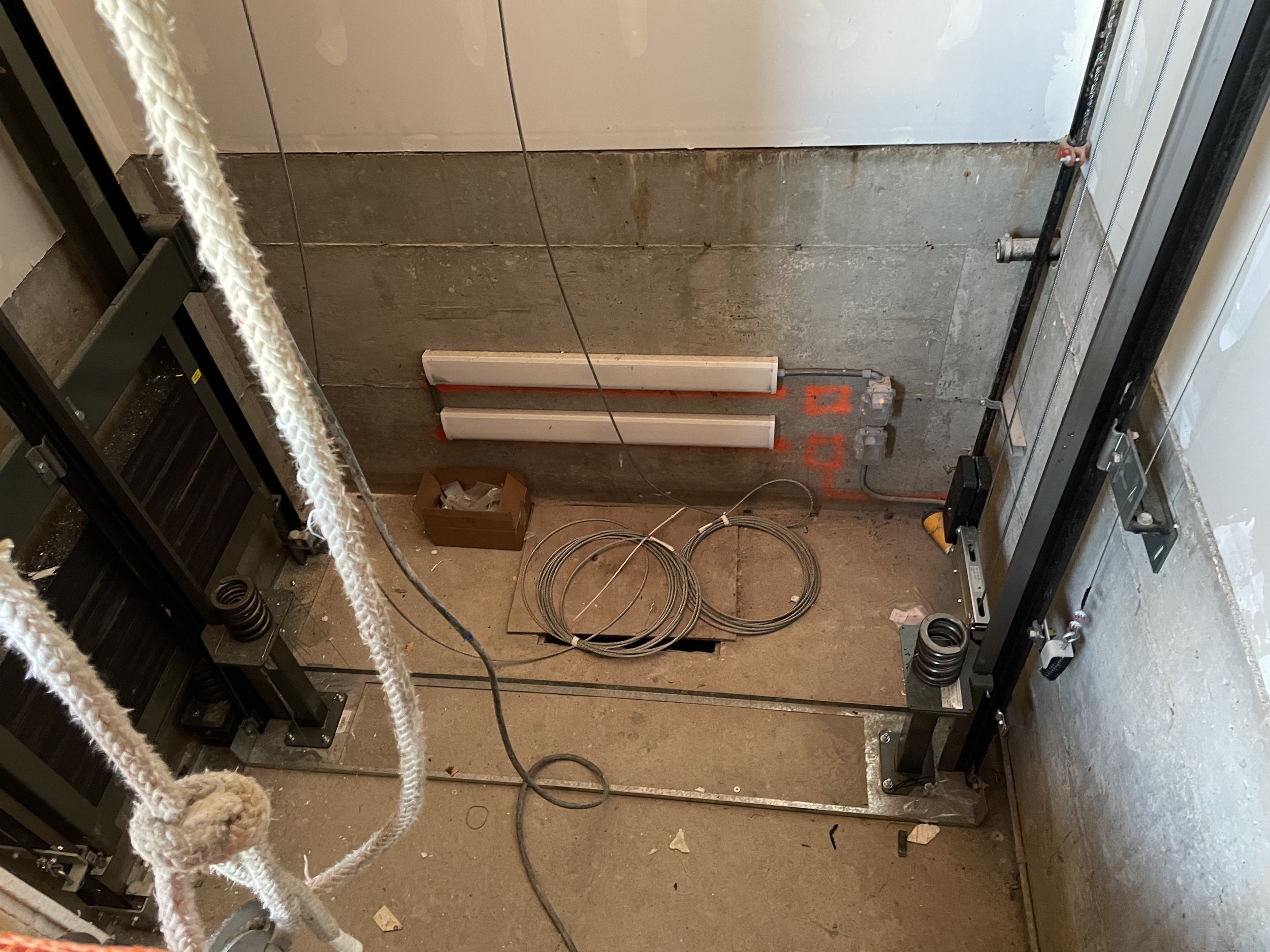
Base of elevator pit
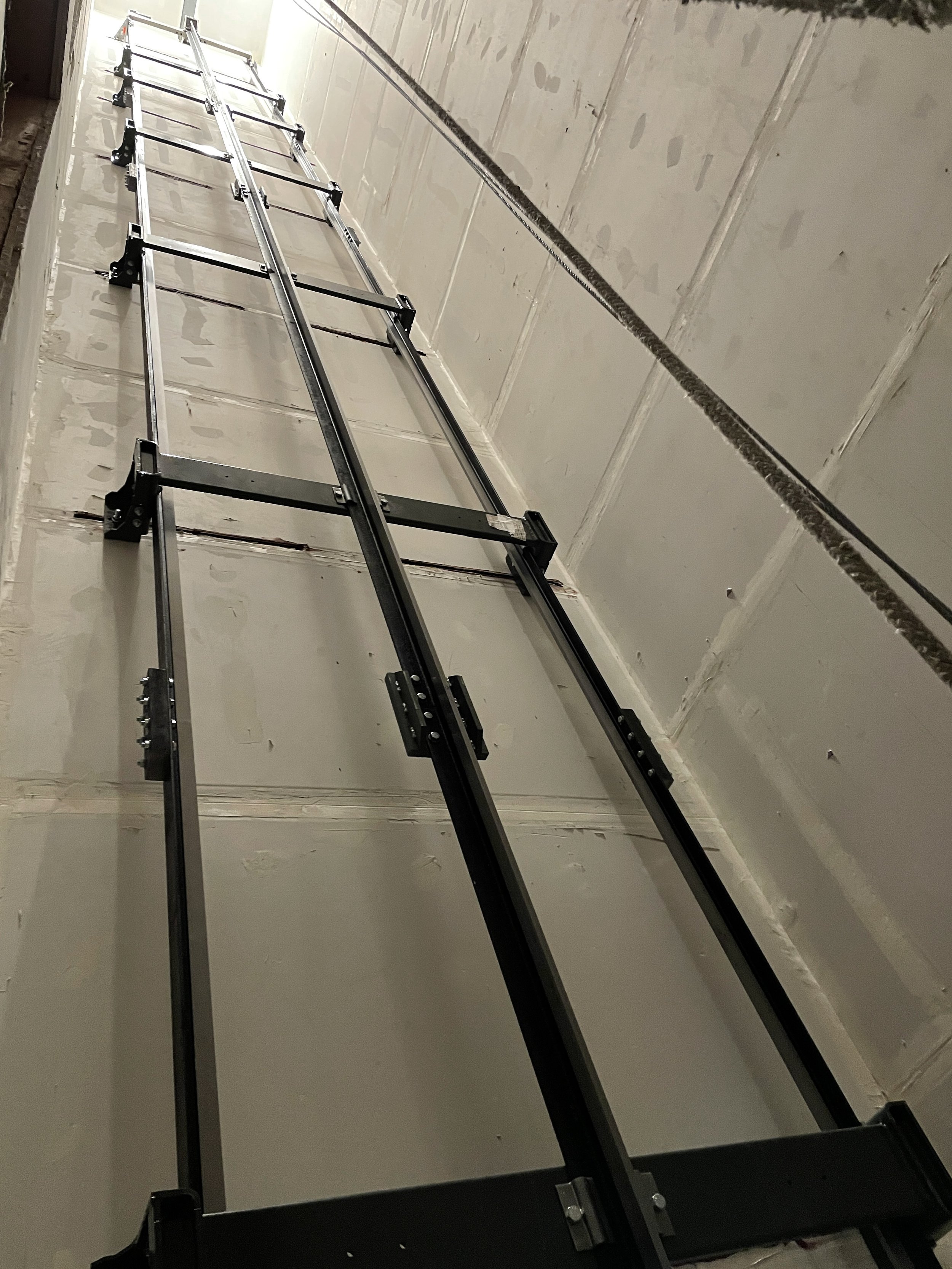
Elevator rail installed

Elevator rails installed

Concrete walkway
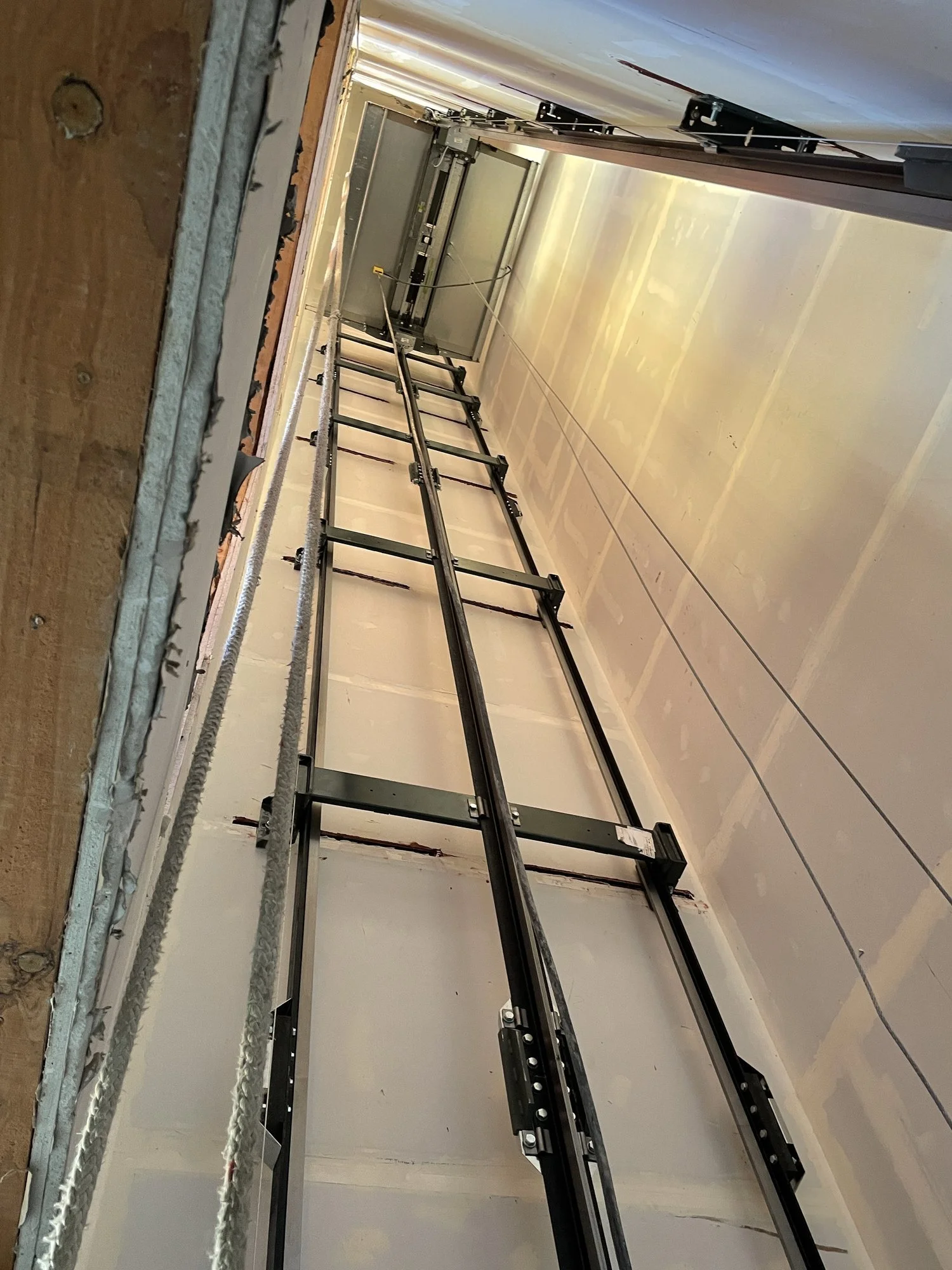
Top of elevator rails

more concrete walkway

more concrete walkway

more concrete walkway

Belong entry sign is up!

Belong sign from the sidewalk

Bathroom fixtures installed

Showers too!
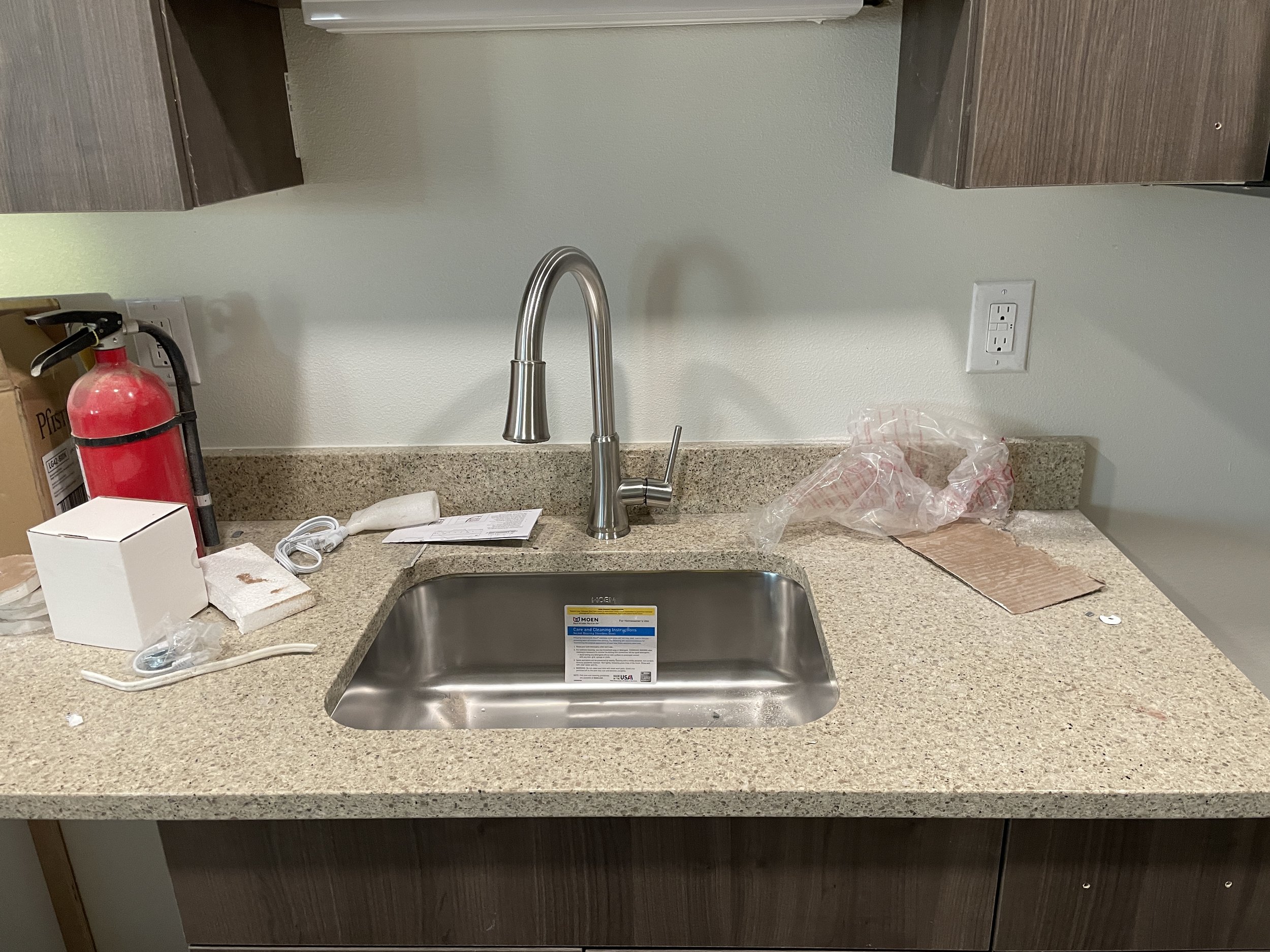
Kitchen countertop, sink, faucets

Cupboard, drawer "pulls" (handles) installed
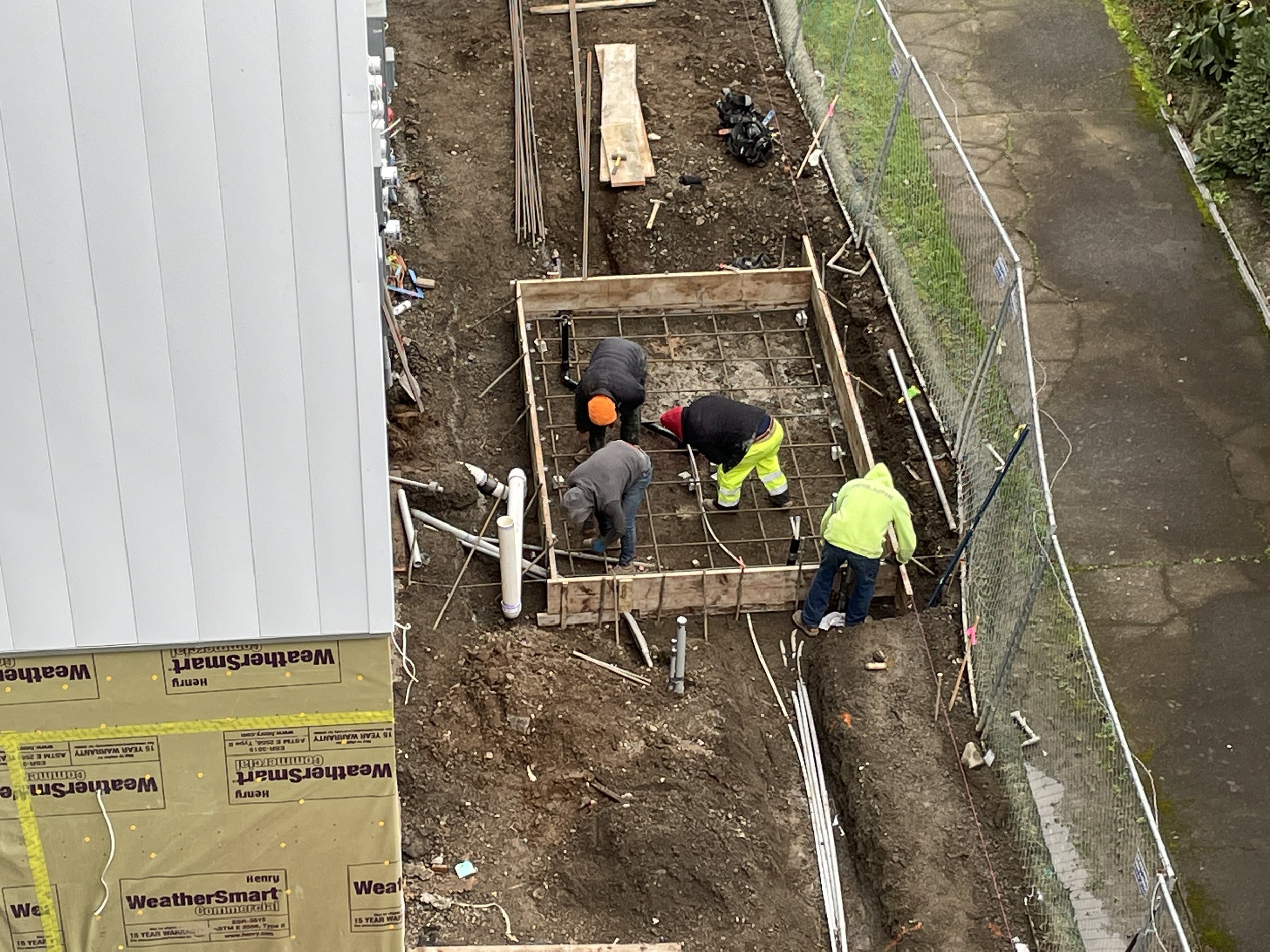
Prepping for Refuse/Recycling building foundation

Ready for concrete

Range and microwave/hood

Fridge (still in protective wrap)

Freezer section

Refrigerator section

Hot water heaters installed!

Club/Cafe not quite ready (it's the only place on site available for recycling until it's hauled away

The north half of the sidewalk and curb is in place!

Elevator doors on the 5th floor

Metal handrails being installed on the west stair

All of the plumbing fixtures are in!

Concrete pad for the generator and refuse/recycling building in place

The elevator waiting on the first floor - final framing around it the next few days, then pre-test and inspection

View east from the west stairs

This backup generator for the elevator is required by code. It starts itself periodically for brief periods to ensure that it's working. We're designing screening to go around it that will be a surface for Belong artists' work.

The Refuse/Recycling building takes shape

Solar panels being installed on the roof

Final concrete pour of the project!

This clever ladder (it's really a conveyor with an electric motor) allows the solar team to get the panels up from the courtyard to the roof access hatch

Concrete finishing in Belong's outdoor art space

Our neighbors (who've been wonderful through the whole project) allowed us to use their driveway as needed - today both for the concrete finishing and for the generator fuel truck

The concrete crew are artists skilled at getting a perfect finish

Our front curb, sidewalk and porch are completed

The elevator is in and just waiting for its pretest and State inspection / sign-off

The solar panels are the last materials we'll need to stage in the courtyard

Final touches to the curb

A view from across 41st

Quartz countertop & stainless steel kitchen sink

Floor close up

Finally - the gypcrete is dry enough to start laying floors. Here you see the whole combo - floor, cabintes, countertop

One of the washer/dryer units that will be installed in each apartment. Since the elevator’s not in yet , the workers have carried all appliances up the stairs - ugh!

Bathroom vanity - note that there’s a light on above - so we have lights now, too!

Cabinets are in about 1/3 or the apartments with the rest coming in next week

Interior doors and other finish carpentry are being installed at the same time as the cabinets - with John Dragoo, our project superintendent, juggling the teams among the apartments
